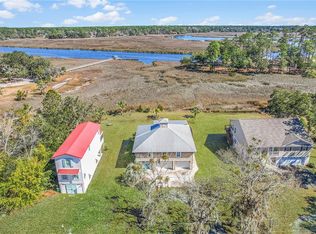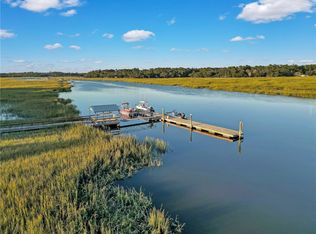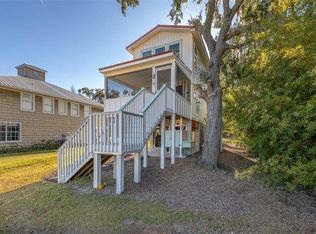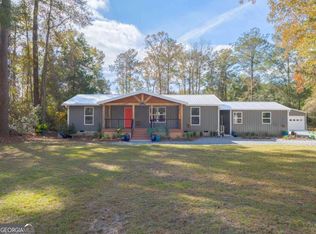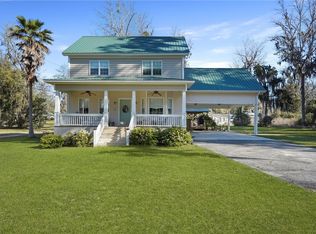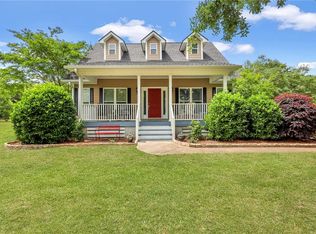Got a boat? Like to fish? Just want to relax? Then Welcome to Belle Bluff. A unique community of homes with their shared dock. Dock is just down from 1056 Fiddler Trace. With a shared dock you don't have to maintain it just take advantage of it's use. Covered fixed dock as well as floating docks. Dock is gated because it's private. This area is just down from Pine Harbor Marina. Very quiet and serene. The home looks over the marsh and the White Chimney River from the climate controlled Florida room. This home would make a great second vacation or primary home. Lots of bedrooms and baths. There is a primary suite on the second floor, with an additional bedroom and guest bath. Large open floor plan, dining and living area with sliding doors that lead out to the Florida room. Plenty of entertaining space. This home has a unusual feature a LIFT to bring your groceries and other items from your vehicle......This is a great help so you can buy lots of things and get them easily up to the kitchen! Downstairs has a SECOND living space with it's own sitting room, two bedrooms with walk in closets and one large bathroom. This area leads out to a covered porch for chillin or grillin. Next to second living space is a two car garage that includes two storage rooms. Automatic garage door too. 31 miles from Hinesville or in the other direction FLETC. Just 49 miles from Savannah GA Bring your family and come out to Belle Bluff and see for yourself.
For sale
$394,000
1056 Fiddler Trce NE, Townsend, GA 31331
4beds
2,162sqft
Est.:
Single Family Residence
Built in 2001
0.38 Acres Lot
$370,700 Zestimate®
$182/sqft
$-- HOA
What's special
- 257 days |
- 578 |
- 37 |
Zillow last checked: 21 hours ago
Listed by:
Susan Owens,
Coldwell Banker Access Realty
Source: Coldwell Banker Platinum Properties,MLS#: 1652791
Tour with a local agent
Facts & features
Interior
Bedrooms & bathrooms
- Bedrooms: 4
- Bathrooms: 3
- Full bathrooms: 2
- 1/2 bathrooms: 1
Features
- Basement: Yes
Interior area
- Total structure area: 2,162
- Total interior livable area: 2,162 sqft
Video & virtual tour
Property
Features
- On waterfront: Yes
- Waterfront features: Waterfront
- Frontage type: Waterfront
Lot
- Size: 0.38 Acres
Details
- Parcel number: 0060D0034
Construction
Type & style
- Home type: SingleFamily
- Property subtype: Single Family Residence
Condition
- Year built: 2001
Community & HOA
Location
- Region: Townsend
Financial & listing details
- Price per square foot: $182/sqft
- Tax assessed value: $283,300
- Annual tax amount: $1,072
- Date on market: 3/29/2025
- Lease term: Contact For Details
Estimated market value
$370,700
$352,000 - $389,000
$1,947/mo
Price history
Price history
| Date | Event | Price |
|---|---|---|
| 8/18/2025 | Price change | $394,000-1.3%$182/sqft |
Source: GIAOR #1652791 Report a problem | ||
| 6/16/2025 | Price change | $399,000-5%$185/sqft |
Source: | ||
| 3/28/2025 | Listed for sale | $419,900+833.1%$194/sqft |
Source: GIAOR #1652791 Report a problem | ||
| 4/14/2000 | Sold | $45,000$21/sqft |
Source: Agent Provided Report a problem | ||
Public tax history
Public tax history
| Year | Property taxes | Tax assessment |
|---|---|---|
| 2024 | $1,072 +11.7% | $113,320 +3% |
| 2023 | $959 +5.2% | $110,000 +13.3% |
| 2022 | $912 | $97,080 +7.7% |
Find assessor info on the county website
BuyAbility℠ payment
Est. payment
$2,274/mo
Principal & interest
$1890
Property taxes
$246
Home insurance
$138
Climate risks
Neighborhood: 31331
Nearby schools
GreatSchools rating
- 5/10Todd Grant Elementary SchoolGrades: PK-5Distance: 13.5 mi
- 4/10McIntosh County Middle SchoolGrades: 6-8Distance: 14.1 mi
- 5/10McIntosh County AcademyGrades: 9-12Distance: 9.5 mi
- Loading
- Loading
