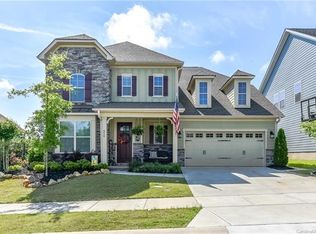Closed
$789,000
1056 Emory Ln, Fort Mill, SC 29708
5beds
3,776sqft
Single Family Residence
Built in 2017
0.16 Acres Lot
$791,800 Zestimate®
$209/sqft
$3,709 Estimated rent
Home value
$791,800
$744,000 - $839,000
$3,709/mo
Zestimate® history
Loading...
Owner options
Explore your selling options
What's special
Welcome to this stunning 5-bedroom, 4-bathroom single-family home in the highly sought-after Brayden community. Boasting fresh paint and new carpet, this home is truly move-in ready. The main floor features a guest bedroom with a full bath, perfect for visitors, as well as a dedicated home office for remote work or study. Enjoy an open layout with engineered hardwoods throughout and a central vacuum system for easy maintenance. Step outside to relax on the screened-in porch, entertain on the beautiful travertine patio, or let pets roam free in the fenced backyard. Located in a walkable neighborhood with trails and ponds, you'll love the convenience of being just steps from the community pool and local dining options. This home offers the perfect combination of style, comfort, and convenience. Don’t miss out—schedule your tour today!
Zillow last checked: 8 hours ago
Listing updated: March 01, 2025 at 04:32am
Listing Provided by:
Alexandra Krasnoff alexkrasnoff@kw.com,
Keller Williams Connected
Bought with:
Susan Axton
COMPASS
Source: Canopy MLS as distributed by MLS GRID,MLS#: 4213945
Facts & features
Interior
Bedrooms & bathrooms
- Bedrooms: 5
- Bathrooms: 4
- Full bathrooms: 4
- Main level bedrooms: 1
Primary bedroom
- Features: En Suite Bathroom, Tray Ceiling(s), Walk-In Closet(s)
- Level: Upper
Bedroom s
- Level: Main
Bedroom s
- Features: Walk-In Closet(s)
- Level: Upper
Bathroom full
- Level: Main
Bathroom full
- Level: Upper
Bonus room
- Level: Upper
Dining room
- Level: Main
Family room
- Features: Built-in Features, Ceiling Fan(s)
- Level: Main
Kitchen
- Features: Kitchen Island, Walk-In Pantry
- Level: Main
Loft
- Level: Upper
Office
- Features: Built-in Features
- Level: Main
Heating
- Central, Natural Gas
Cooling
- Central Air
Appliances
- Included: Dishwasher, Disposal
- Laundry: Laundry Room, Sink, Upper Level
Features
- Breakfast Bar, Soaking Tub, Kitchen Island, Open Floorplan, Pantry, Walk-In Closet(s), Walk-In Pantry
- Flooring: Carpet, Hardwood, Tile
- Windows: Window Treatments
- Has basement: No
- Attic: Pull Down Stairs
- Fireplace features: Family Room, Gas Log
Interior area
- Total structure area: 3,776
- Total interior livable area: 3,776 sqft
- Finished area above ground: 3,776
- Finished area below ground: 0
Property
Parking
- Total spaces: 2
- Parking features: Attached Garage, Garage Door Opener, Garage Faces Front, Keypad Entry, Garage on Main Level
- Attached garage spaces: 2
Features
- Levels: Two
- Stories: 2
- Patio & porch: Covered, Enclosed, Front Porch, Porch, Rear Porch, Screened
- Pool features: Community
- Fencing: Fenced
Lot
- Size: 0.16 Acres
- Features: Corner Lot
Details
- Parcel number: 6520101002
- Zoning: PD
- Special conditions: Standard
Construction
Type & style
- Home type: SingleFamily
- Architectural style: Transitional
- Property subtype: Single Family Residence
Materials
- Hardboard Siding, Stone Veneer
- Foundation: Slab
- Roof: Shingle
Condition
- New construction: No
- Year built: 2017
Details
- Builder model: Sydney
- Builder name: Calatlantic/Standard Pacific
Utilities & green energy
- Sewer: County Sewer
- Water: County Water
- Utilities for property: Cable Available, Electricity Connected, Underground Power Lines
Community & neighborhood
Security
- Security features: Carbon Monoxide Detector(s), Security System, Smoke Detector(s)
Community
- Community features: Clubhouse, Playground, Pond, Recreation Area, Sidewalks, Street Lights, Walking Trails
Location
- Region: Fort Mill
- Subdivision: Brayden
HOA & financial
HOA
- Has HOA: Yes
- HOA fee: $1,452 annually
- Association name: Kuester Management
Other
Other facts
- Listing terms: Cash,Conventional,VA Loan
- Road surface type: Concrete, Paved
Price history
| Date | Event | Price |
|---|---|---|
| 2/28/2025 | Sold | $789,000-0.8%$209/sqft |
Source: | ||
| 1/24/2025 | Listed for sale | $795,000+58.6%$211/sqft |
Source: | ||
| 6/1/2017 | Sold | $501,120$133/sqft |
Source: Public Record Report a problem | ||
Public tax history
| Year | Property taxes | Tax assessment |
|---|---|---|
| 2025 | -- | $20,681 +15% |
| 2024 | $3,174 +3.2% | $17,984 |
| 2023 | $3,077 +0.9% | $17,984 |
Find assessor info on the county website
Neighborhood: 29708
Nearby schools
GreatSchools rating
- 9/10Gold Hill Elementary SchoolGrades: K-5Distance: 0.6 mi
- 8/10Pleasant Knoll MiddleGrades: 6-8Distance: 0.9 mi
- 10/10Fort Mill High SchoolGrades: 9-12Distance: 2.3 mi
Schools provided by the listing agent
- Elementary: Gold Hill
- Middle: Pleasant Knoll
- High: Fort Mill
Source: Canopy MLS as distributed by MLS GRID. This data may not be complete. We recommend contacting the local school district to confirm school assignments for this home.
Get a cash offer in 3 minutes
Find out how much your home could sell for in as little as 3 minutes with a no-obligation cash offer.
Estimated market value
$791,800
Get a cash offer in 3 minutes
Find out how much your home could sell for in as little as 3 minutes with a no-obligation cash offer.
Estimated market value
$791,800
