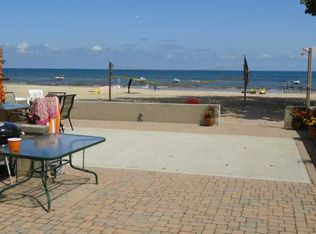Closed
$340,000
1056 Edgemere Dr, Rochester, NY 14612
3beds
1,833sqft
Single Family Residence
Built in 1925
8,712 Square Feet Lot
$415,700 Zestimate®
$185/sqft
$2,321 Estimated rent
Maximize your home sale
Get more eyes on your listing so you can sell faster and for more.
Home value
$415,700
$370,000 - $474,000
$2,321/mo
Zestimate® history
Loading...
Owner options
Explore your selling options
What's special
“Drop your bags & head to the beach!” Staycation lifestyle calling your name? Make this your DREAM BEACHFRONT GETAWAY! Whether you’re looking to relax to the soothing sound of waves coming to shore, or you want to create the place where everyone gathers, this one is for you. Join the neighbors for epic summer holiday beach parties! Sandy beach frontage is 39’ & currently >100’ deep. This special year-round lake home has not been avail to purchase since 1945. Locals would agree this strip of beach is unmatched in terms of desirability. Walk to Iconic Restaurants: Schaller’s, The Original Charbroil House. Inside these four walls are lifetimes of memories made, & it can be your blank canvas. Over 1,800 sqft and 3BR 1.5BA. Bright, open floorplan w/ large kitchen & walk-in pantry/wash room. Fireplace is decorative only. Enclosed side porch doubles as storage for beach gear. Upstairs you’ll find a large full BA & generous closet space. Full attic w/ pull-down stairs. Partial basement/crawl space. Boiler heat. Vinyl siding & many vinyl replacement windows. Concrete driveway/parking area. Minutes to expressway for easy access to Rochester & 20 min to airport. Offers due 8/30 at 12p.
Zillow last checked: 8 hours ago
Listing updated: October 24, 2023 at 08:17am
Listed by:
Susan E. Glenz 585-340-4940,
Keller Williams Realty Greater Rochester
Bought with:
Gary J. Norselli, 10301212575
Keller Williams Realty Greater Rochester
Source: NYSAMLSs,MLS#: R1493639 Originating MLS: Rochester
Originating MLS: Rochester
Facts & features
Interior
Bedrooms & bathrooms
- Bedrooms: 3
- Bathrooms: 2
- Full bathrooms: 1
- 1/2 bathrooms: 1
- Main level bathrooms: 1
Heating
- Gas, Baseboard, Hot Water
Appliances
- Included: Built-In Range, Built-In Oven, Dishwasher, Gas Cooktop, Gas Water Heater, Microwave, Refrigerator, Washer
- Laundry: Main Level
Features
- Ceiling Fan(s), Separate/Formal Dining Room, Eat-in Kitchen, Separate/Formal Living Room, Living/Dining Room, Pantry, Pull Down Attic Stairs, Natural Woodwork, Window Treatments, Programmable Thermostat
- Flooring: Laminate, Resilient, Varies, Vinyl
- Windows: Drapes, Thermal Windows
- Basement: Crawl Space,Partial,Sump Pump
- Attic: Pull Down Stairs
- Has fireplace: No
Interior area
- Total structure area: 1,833
- Total interior livable area: 1,833 sqft
Property
Parking
- Parking features: No Garage, Driveway
Features
- Levels: Two
- Stories: 2
- Patio & porch: Enclosed, Patio, Porch
- Exterior features: Concrete Driveway, Patio
- Has view: Yes
- View description: Water
- Has water view: Yes
- Water view: Water
- Waterfront features: Beach Access, Lake
- Body of water: Lake Ontario
- Frontage length: 39
Lot
- Size: 8,712 sqft
- Dimensions: 1 x 1
- Features: Irregular Lot, Residential Lot
Details
- Parcel number: 2628000351000001006000
- Special conditions: Estate
Construction
Type & style
- Home type: SingleFamily
- Architectural style: Colonial,Two Story
- Property subtype: Single Family Residence
Materials
- Stone, Vinyl Siding
- Foundation: Block
- Roof: Asphalt,Shingle
Condition
- Resale
- Year built: 1925
Utilities & green energy
- Electric: Circuit Breakers
- Sewer: Connected
- Water: Connected, Public
- Utilities for property: Cable Available, High Speed Internet Available, Sewer Connected, Water Connected
Community & neighborhood
Location
- Region: Rochester
- Subdivision: Beatties
Other
Other facts
- Listing terms: Cash,Conventional
Price history
| Date | Event | Price |
|---|---|---|
| 10/2/2023 | Sold | $340,000+13.4%$185/sqft |
Source: | ||
| 8/31/2023 | Pending sale | $299,900$164/sqft |
Source: | ||
| 8/25/2023 | Listed for sale | $299,900$164/sqft |
Source: | ||
Public tax history
| Year | Property taxes | Tax assessment |
|---|---|---|
| 2024 | -- | $276,400 |
| 2023 | -- | $276,400 +30.4% |
| 2022 | -- | $212,000 |
Find assessor info on the county website
Neighborhood: 14612
Nearby schools
GreatSchools rating
- 6/10Paddy Hill Elementary SchoolGrades: K-5Distance: 2 mi
- 5/10Arcadia Middle SchoolGrades: 6-8Distance: 1.7 mi
- 6/10Arcadia High SchoolGrades: 9-12Distance: 1.8 mi
Schools provided by the listing agent
- District: Greece
Source: NYSAMLSs. This data may not be complete. We recommend contacting the local school district to confirm school assignments for this home.
