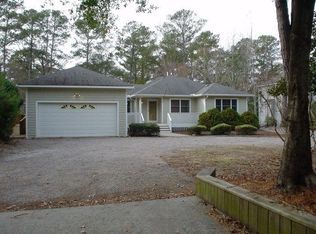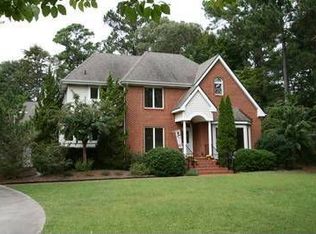This home looks like it was just built yesterday! Open floor plan - great kitchen with stainless appliances, granite counter tops and bar, oak floors throughout the home. The first floor master has a gas fireplace, huge walk-in closet and the attached bath has a jetted tub, 2 sinks and shower. Also on the first floor are the living room, dining room, kitchen, office, laundry room and screened porch with windows making it a four seasons room. Upstairs you will find a bedroom with attached bath, 2 other nice sized bedrooms and a full bath. There's an unfinished frog over the 2 car garage making expansion opportunities possible. Furnishings are negotiable but antiques, pictures and nick nacks are not. Home is protected with Home Shield Warranty & annual termite which can be transferred to new owners. Updates: Septic pumped (2012), Pool & pool house (2011), Water heater (2010), Dishwasher, windows and screens on porch, Pergola and back railings (2007)
This property is off market, which means it's not currently listed for sale or rent on Zillow. This may be different from what's available on other websites or public sources.

