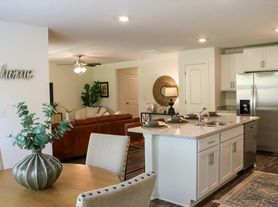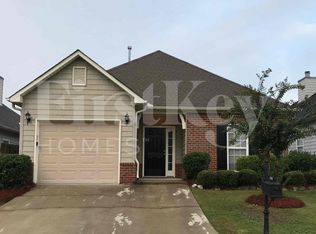Welcome home to Chelsea Park, a beautiful community with walking trails, lakes, community swimming pool, and award-winning elementary school. This three bed two bath home is one level and features spacious living areas. This beautifully maintained home sits on a corner lot with easy access in and out of the community to Highway 280. Must see to appreciate! Schedule your showing today!
House for rent
$1,750/mo
1056 Crawford Ct, Chelsea, AL 35043
3beds
1,537sqft
Price may not include required fees and charges.
Single family residence
Available now
Small dogs OK
-- A/C
-- Laundry
-- Parking
-- Heating
What's special
Corner lotCommunity swimming poolWalking trails
- 5 days |
- -- |
- -- |
Travel times
Looking to buy when your lease ends?
Consider a first-time homebuyer savings account designed to grow your down payment with up to a 6% match & 3.83% APY.
Facts & features
Interior
Bedrooms & bathrooms
- Bedrooms: 3
- Bathrooms: 2
- Full bathrooms: 2
Interior area
- Total interior livable area: 1,537 sqft
Property
Parking
- Details: Contact manager
Details
- Parcel number: 097364002019000
Construction
Type & style
- Home type: SingleFamily
- Property subtype: Single Family Residence
Community & HOA
Location
- Region: Chelsea
Financial & listing details
- Lease term: Contact For Details
Price history
| Date | Event | Price |
|---|---|---|
| 10/17/2025 | Listed for rent | $1,750$1/sqft |
Source: Zillow Rentals | ||
| 10/3/2025 | Listing removed | $1,750$1/sqft |
Source: Zillow Rentals | ||
| 9/17/2025 | Price change | $1,750-7.7%$1/sqft |
Source: Zillow Rentals | ||
| 8/22/2025 | Listed for rent | $1,895$1/sqft |
Source: Zillow Rentals | ||
| 8/4/2025 | Sold | $255,000-1.5%$166/sqft |
Source: | ||

