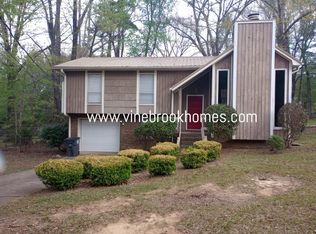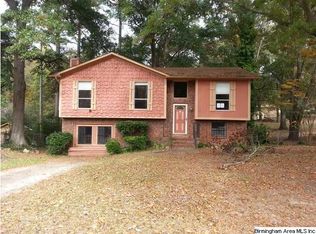Sold for $171,000
$171,000
1056 Cardinal Cir, Bessemer, AL 35023
4beds
1,516sqft
Single Family Residence
Built in 1978
0.47 Acres Lot
$190,200 Zestimate®
$113/sqft
$1,414 Estimated rent
Home value
$190,200
$171,000 - $207,000
$1,414/mo
Zestimate® history
Loading...
Owner options
Explore your selling options
What's special
This 4-bedroom, 2-bath split-level home in Hueytown Hills offers a spacious and well-designed layout with room for everyday living and entertaining. The main living areas feature laminate hardwood flooring and vaulted ceilings in the living room, creating an open and inviting atmosphere. The kitchen is equipped with stone countertops and abundant cabinet and counter space. A separate family room/den includes a woodburning brick fireplace, perfect for cozy evenings. All four bedrooms are generously sized and carpeted for comfort. Step outside to an open deck that provides a great space for relaxing or hosting guests. This home offers comfort, character, and convenience in a quiet neighborhood setting.
Zillow last checked: 8 hours ago
Listing updated: July 14, 2025 at 02:09pm
Listed by:
Christina James CELL:(205)965-6483,
Keller Williams Realty Hoover
Bought with:
Samantha Cato
ARC Realty Pelham Branch
Source: GALMLS,MLS#: 21419768
Facts & features
Interior
Bedrooms & bathrooms
- Bedrooms: 4
- Bathrooms: 2
- Full bathrooms: 2
Bedroom 1
- Level: First
Bedroom 2
- Level: First
Bedroom 3
- Level: Basement
Bedroom 4
- Level: Basement
Bathroom 1
- Level: First
Family room
- Level: First
Kitchen
- Features: Stone Counters
- Level: First
Basement
- Area: 984
Heating
- Central
Cooling
- Central Air, Ceiling Fan(s)
Appliances
- Included: Electric Cooktop, Dishwasher, Electric Oven, Refrigerator, Electric Water Heater
- Laundry: Electric Dryer Hookup, Washer Hookup, In Basement, Other, Yes
Features
- None, Cathedral/Vaulted, Tub/Shower Combo
- Flooring: Carpet, Laminate, Tile
- Basement: Full,Partially Finished,Daylight
- Attic: Pull Down Stairs,Yes
- Number of fireplaces: 1
- Fireplace features: Brick (FIREPL), Den, Wood Burning
Interior area
- Total interior livable area: 1,516 sqft
- Finished area above ground: 1,012
- Finished area below ground: 504
Property
Parking
- Total spaces: 1
- Parking features: Basement, Driveway, Garage Faces Front
- Attached garage spaces: 1
- Has uncovered spaces: Yes
Features
- Levels: One,Multi/Split
- Stories: 1
- Patio & porch: Open (DECK), Deck
- Exterior features: None
- Pool features: None
- Has view: Yes
- View description: None
- Waterfront features: No
Lot
- Size: 0.47 Acres
Details
- Parcel number: 3000202001002.008
- Special conditions: N/A
Construction
Type & style
- Home type: SingleFamily
- Property subtype: Single Family Residence
Materials
- Vinyl Siding
- Foundation: Basement
Condition
- Year built: 1978
Utilities & green energy
- Water: Public
- Utilities for property: Sewer Connected
Community & neighborhood
Location
- Region: Bessemer
- Subdivision: Hueytown Hills
Other
Other facts
- Price range: $171K - $171K
Price history
| Date | Event | Price |
|---|---|---|
| 7/8/2025 | Sold | $171,000+3.6%$113/sqft |
Source: | ||
| 6/11/2025 | Contingent | $165,000$109/sqft |
Source: | ||
| 6/5/2025 | Listed for sale | $165,000$109/sqft |
Source: | ||
| 5/29/2025 | Contingent | $165,000$109/sqft |
Source: | ||
| 5/23/2025 | Listed for sale | $165,000+23.1%$109/sqft |
Source: | ||
Public tax history
| Year | Property taxes | Tax assessment |
|---|---|---|
| 2025 | $1,483 | $24,680 |
| 2024 | $1,483 | $24,680 |
| 2023 | $1,483 +9.8% | $24,680 +9.8% |
Find assessor info on the county website
Neighborhood: 35023
Nearby schools
GreatSchools rating
- 4/10Hueytown Primary SchoolGrades: PK-2Distance: 1.2 mi
- 4/10Hueytown Middle SchoolGrades: 6-8Distance: 1.7 mi
- 2/10Hueytown High SchoolGrades: 9-12Distance: 3.5 mi
Schools provided by the listing agent
- Elementary: Hueytown
- Middle: Hueytown
- High: Hueytown
Source: GALMLS. This data may not be complete. We recommend contacting the local school district to confirm school assignments for this home.
Get a cash offer in 3 minutes
Find out how much your home could sell for in as little as 3 minutes with a no-obligation cash offer.
Estimated market value$190,200
Get a cash offer in 3 minutes
Find out how much your home could sell for in as little as 3 minutes with a no-obligation cash offer.
Estimated market value
$190,200

