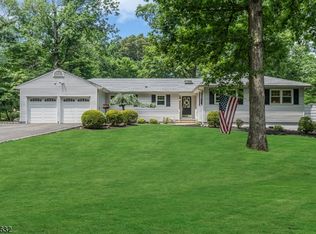Closed
$1,100,000
1056 Buxton Rd, Bridgewater Twp., NJ 08807
5beds
4baths
--sqft
Single Family Residence
Built in 1966
0.51 Acres Lot
$1,118,200 Zestimate®
$--/sqft
$4,617 Estimated rent
Home value
$1,118,200
$1.03M - $1.22M
$4,617/mo
Zestimate® history
Loading...
Owner options
Explore your selling options
What's special
Zillow last checked: January 23, 2026 at 11:15pm
Listing updated: September 03, 2025 at 10:01am
Listed by:
Benny Yento 908-658-9000,
Coldwell Banker Realty
Bought with:
Benny Yento
Coldwell Banker Realty
Source: GSMLS,MLS#: 3965289
Facts & features
Interior
Bedrooms & bathrooms
- Bedrooms: 5
- Bathrooms: 4
Property
Lot
- Size: 0.51 Acres
- Dimensions: 93 x 240
Details
- Parcel number: 0600626000000005
Construction
Type & style
- Home type: SingleFamily
- Property subtype: Single Family Residence
Condition
- Year built: 1966
Community & neighborhood
Location
- Region: Bridgewater
Price history
| Date | Event | Price |
|---|---|---|
| 9/3/2025 | Sold | $1,100,000 |
Source: | ||
| 7/3/2025 | Pending sale | $1,100,000 |
Source: | ||
| 6/11/2025 | Price change | $1,100,000-8.3% |
Source: | ||
| 5/30/2025 | Listed for sale | $1,199,000+100.2% |
Source: | ||
| 7/6/2004 | Sold | $599,000+76.2% |
Source: Public Record Report a problem | ||
Public tax history
| Year | Property taxes | Tax assessment |
|---|---|---|
| 2025 | $15,586 +1.5% | $810,100 +1.5% |
| 2024 | $15,354 +6.3% | $798,000 +9.6% |
| 2023 | $14,442 +6.1% | $727,900 +9% |
Find assessor info on the county website
Neighborhood: Martinsville
Nearby schools
GreatSchools rating
- 7/10Hillside Intermediate SchoolGrades: 5-6Distance: 0.6 mi
- 7/10Bridgewater-Raritan Middle SchoolGrades: 7-8Distance: 3.4 mi
- 7/10Bridgewater Raritan High SchoolGrades: 9-12Distance: 2.3 mi
Get a cash offer in 3 minutes
Find out how much your home could sell for in as little as 3 minutes with a no-obligation cash offer.
Estimated market value
$1,118,200
