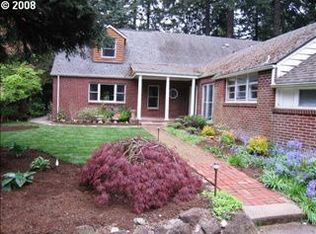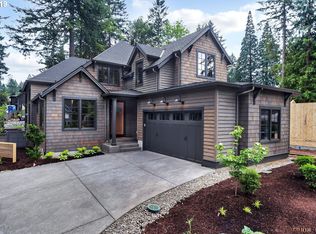One of a kind new construction in desirable Forest Hills neighborhood. Built by builder/architects Blue Palouse & designed specifically for this large lot with huge backyard. Gourmet kitchen w/ granite, pantry & wine cooler is open to dining and great room w/ fireplace. Main floor master, large bonus room, study and 3 additional bedrooms. Walk to award winning Forest Hills elementary, library, & downtown LO amenities. Lake easement.
This property is off market, which means it's not currently listed for sale or rent on Zillow. This may be different from what's available on other websites or public sources.

