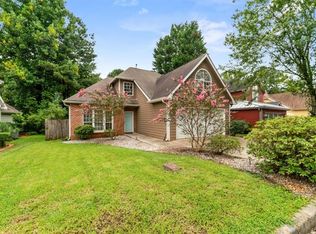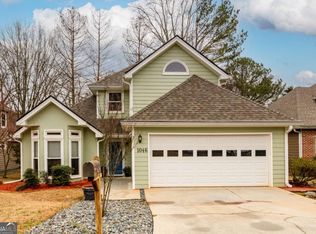Inspired Interiors meet Outdoor Living! This gorgeous Craftsman home boasts an inviting Open Floorplan, ideal for entertaining. A Fenced Sun Deck Patio welcomes you into a Foyer Entryway. Solid Reclaimed Pine Floors extend across an airy Two-Story Family Room with Skylights and Step-Out Patio, perfect for entertaining. Through a Central Dining Room, Stainless Steel Appliances shine in the Bright, White Kitchen with Marble Countertops, Pantry, Breakfast Bar, and captivating Floor-to-Ceiling Window. Unwind in the spacious Owner's Suite with Step-Out Deck, Custom Walk-In Closet, and Spa-Style Bathroom featuring Dual Marble Vanity, Soaking Tub, and Rainfall Shower. Two Additional Bedrooms share a Hall Bathroom. A Flex Bonus Room makes the most of every inch! Soak up the sun with Multiple Outdoor Living Areas including a Deck, Firepit Patio, and Tree-Lined Lawn. A 2-Car Garage completes this stunning home. STEPS from the Decatur Greenway and 77-Acre Legacy Park. Minutes to Downtown Decatur with Award-Winning Restaurants, Trendy Boutiques, and Nightlife.
This property is off market, which means it's not currently listed for sale or rent on Zillow. This may be different from what's available on other websites or public sources.

