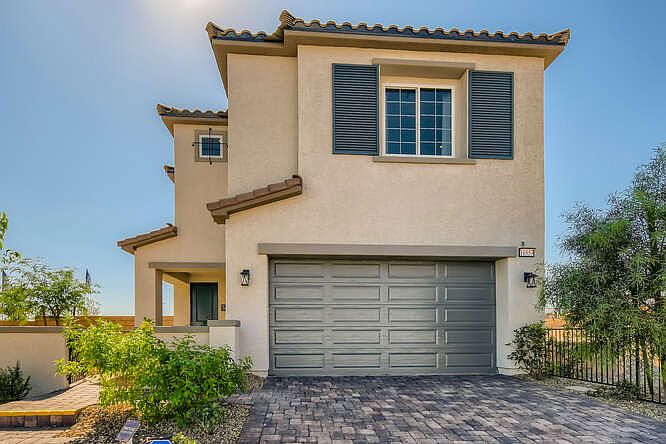Featuring two stories of utility and comfort, Residence 2126 has 3 bedrooms, 2.5 baths, + a super Loft. Features include - Stucco Patio Cover, 8ft Interior doors, Tankless Water Heater, Front courtyard with gate, Car charger outlet, Tile Upgrade @ Primary Bath, Dual Sinks at Bath 2, Flat Screen Pre-wire in Great Room / Loft / Primary, Smart T.V. Package with Ceiling Fan pre-wires all rooms, Surface Mount LED lights @ Great Room, Upgraded Appliance pkg including 30” 5-Burner Cooktop w/Single Oven below, Extended Cabinets at Nook, 42”upper cabinets at kitchen (Pebble), Quartz countertops, Upgraded Kitchen Backsplash, Undermount “Single Bowl”- Satin Finish Kitchen Sink, Mission Style Stair Rails “White”, Upgraded tile flooring, Upgraded carpet and pad, and 2-Tone interior paint “First Star”.
Pending
Special offer
$598,390
10559 Valletta Ave, Las Vegas, NV 89166
3beds
2,126sqft
Single Family Residence
Built in 2025
3,920 sqft lot
$-- Zestimate®
$281/sqft
$133/mo HOA
What's special
Quartz countertopsCar charger outletFront courtyard with gateStucco patio coverUpgraded kitchen backsplashExtended cabinets at nookUpgraded tile flooring
- 94 days
- on Zillow |
- 77 |
- 3 |
Zillow last checked: 7 hours ago
Listing updated: June 24, 2025 at 08:37am
Listed by:
Frank J. Gargano B.0025237 702-596-2040,
Real Estate Consultants of Nv
Source: GLVAR,MLS#: 2668554 Originating MLS: Greater Las Vegas Association of Realtors Inc
Originating MLS: Greater Las Vegas Association of Realtors Inc
Travel times
Schedule tour
Select your preferred tour type — either in-person or real-time video tour — then discuss available options with the builder representative you're connected with.
Select a date
Facts & features
Interior
Bedrooms & bathrooms
- Bedrooms: 3
- Bathrooms: 3
- Full bathrooms: 2
- 1/2 bathrooms: 1
Primary bedroom
- Description: Pbr Separate From Other,Upstairs,Walk-In Closet(s)
- Dimensions: 15x15
Bedroom 2
- Description: Upstairs,Walk-In Closet(s)
- Dimensions: 12x11
Bedroom 3
- Description: Upstairs,Walk-In Closet(s)
- Dimensions: 11x10
Primary bathroom
- Description: Double Sink,Shower Only
Dining room
- Description: Dining Area
- Dimensions: 10x9
Great room
- Description: Downstairs
- Dimensions: 19x20
Kitchen
- Description: Breakfast Bar/Counter,Island,Quartz Countertops,Tile Flooring,Walk-in Pantry
Loft
- Dimensions: 12x16
Heating
- Central, Gas
Cooling
- Central Air, Electric
Appliances
- Included: Built-In Electric Oven, Dishwasher, Gas Cooktop, Disposal, Microwave, Tankless Water Heater
- Laundry: Gas Dryer Hookup, Laundry Room, Upper Level
Features
- Flooring: Carpet, Ceramic Tile
- Windows: Double Pane Windows, Low-Emissivity Windows
- Has fireplace: No
Interior area
- Total structure area: 2,126
- Total interior livable area: 2,126 sqft
Property
Parking
- Total spaces: 2
- Parking features: Attached, Garage, Private
- Attached garage spaces: 2
Features
- Stories: 2
- Patio & porch: Covered, Patio
- Exterior features: Barbecue, Courtyard, Patio, Private Yard, Sprinkler/Irrigation
- Pool features: Community
- Fencing: Block,Back Yard
- Has view: Yes
- View description: Park/Greenbelt, Mountain(s)
Lot
- Size: 3,920 sqft
- Features: Drip Irrigation/Bubblers, Desert Landscaping, Landscaped, Rocks
Details
- Parcel number: 12612111026
- Zoning description: Single Family
- Horse amenities: None
Construction
Type & style
- Home type: SingleFamily
- Architectural style: Two Story
- Property subtype: Single Family Residence
Materials
- Frame, Stucco, Drywall
- Roof: Pitched,Tile
Condition
- Under Construction
- New construction: Yes
- Year built: 2025
Details
- Builder model: 2126
- Builder name: Century
Utilities & green energy
- Electric: Photovoltaics None
- Sewer: Public Sewer
- Water: Public
- Utilities for property: Underground Utilities
Green energy
- Energy efficient items: Windows
Community & HOA
Community
- Features: Pool
- Security: Gated Community
- Subdivision: Eaglepointe
HOA
- Has HOA: Yes
- Amenities included: Basketball Court, Clubhouse, Dog Park, Fitness Center, Gated, Jogging Path, Playground, Park, Pool, Spa/Hot Tub, Tennis Court(s)
- Services included: Association Management
- HOA fee: $250 quarterly
- HOA name: Skye Canyon HOA
- HOA phone: 702-786-0207
- Second HOA fee: $150 quarterly
Location
- Region: Las Vegas
Financial & listing details
- Price per square foot: $281/sqft
- Tax assessed value: $104,243
- Annual tax amount: $1,198
- Date on market: 3/26/2025
- Listing agreement: Exclusive Right To Sell
- Listing terms: Cash,Conventional,FHA,VA Loan
- Road surface type: Paved
About the community
Welcome to Eaglepointe at Skye Canyon, a community offering inspired new homes for sale in Las Vegas, NV, from Century Communities-one of the nation's top 10 homebuilders. The Skye Canyon planned community offers plenty of adventure and relaxation with its state-of-the-art amenities, annual community events and interactive programming. You'll also appreciate the award-winning schools. Our two-story single-family homes showcase open-concept layouts with large lofts, courtyards, well-appointed kitchens and deluxe owner's suites. Discover the best new construction homes in Las Vegas, NV at Eaglepointe at Skye Canyon and start your dream home journey today.
Stars & Stripes 2025 - LV
Stars & Stripes 2025 - LVSource: Century Communities

