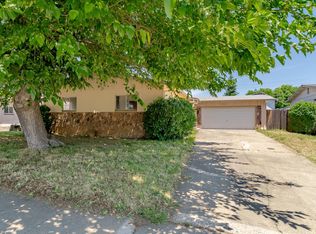Closed
$450,000
10559 Pinot Way, Rancho Cordova, CA 95670
4beds
1,456sqft
Single Family Residence
Built in 1960
6,590.63 Square Feet Lot
$446,500 Zestimate®
$309/sqft
$2,623 Estimated rent
Home value
$446,500
$402,000 - $496,000
$2,623/mo
Zestimate® history
Loading...
Owner options
Explore your selling options
What's special
Welcome to this beautifully 4-bedroom, 2-bath single-story home nestled in a quiet Rancho Cordova neighborhood. This home offers peace of mind with major upgrades completed in 2017, including a new roof, HVAC system, 5 dual-pane windows, sliding patio door, and water heater. Inside, you'll love the fresh interior paint and brand-new flooring throughout, creating a clean and modern feel. The hall bathroom was just remodeled with permits in 2024. The spacious floor plan is perfect for entertaining or relaxing at home. The backyard is ready to create you private outdoor retreat with room for gardening or gatherings. Conveniently located near Hagan Community Park, American River access, and local walking and biking trails. Close to Lincoln Village Community Pool, shopping at Zinfandel Plaza, and dining options along Sunrise Blvd. Easy access to Highway 50 makes commuting a breeze. This turnkey home offers comfort, style, and an unbeatable location a perfect opportunity to settle into an established neighborhood with modern updates already done for you!
Zillow last checked: 8 hours ago
Listing updated: May 15, 2025 at 07:06pm
Listed by:
Leanna Halldorf DRE #01949464 916-913-9753,
Grounded R.E.
Bought with:
Cindy Marquez Sandoval, DRE #02220659
Xpert Home Realty
Source: MetroList Services of CA,MLS#: 225046184Originating MLS: MetroList Services, Inc.
Facts & features
Interior
Bedrooms & bathrooms
- Bedrooms: 4
- Bathrooms: 2
- Full bathrooms: 2
Primary bedroom
- Features: Ground Floor
Primary bathroom
- Features: Shower Stall(s), Window
Dining room
- Features: Space in Kitchen
Kitchen
- Features: Tile Counters
Heating
- Central
Cooling
- Central Air
Appliances
- Included: Free-Standing Gas Range, Disposal, Plumbed For Ice Maker
- Laundry: In Garage
Features
- Flooring: Carpet, Laminate
- Has fireplace: No
Interior area
- Total interior livable area: 1,456 sqft
Property
Parking
- Total spaces: 2
- Parking features: Attached, Garage Faces Front
- Attached garage spaces: 2
- Has uncovered spaces: Yes
Features
- Stories: 1
- Fencing: Back Yard,Fenced,Wood
Lot
- Size: 6,590 sqft
- Features: Shape Regular
Details
- Parcel number: 05702620030000
- Zoning description: RD-5
- Special conditions: Standard
Construction
Type & style
- Home type: SingleFamily
- Property subtype: Single Family Residence
Materials
- Masonry Reinforced
- Foundation: Slab
- Roof: Composition
Condition
- Year built: 1960
Utilities & green energy
- Sewer: Sewer Connected, In & Connected, Public Sewer
- Water: Public
- Utilities for property: Public, Electric, Natural Gas Connected, Sewer Connected
Community & neighborhood
Location
- Region: Rancho Cordova
Price history
| Date | Event | Price |
|---|---|---|
| 5/14/2025 | Sold | $450,000+3.6%$309/sqft |
Source: MetroList Services of CA #225046184 Report a problem | ||
| 4/23/2025 | Pending sale | $434,500$298/sqft |
Source: MetroList Services of CA #225046184 Report a problem | ||
| 4/17/2025 | Listed for sale | $434,500+328.1%$298/sqft |
Source: MetroList Services of CA #225046184 Report a problem | ||
| 11/13/1995 | Sold | $101,500$70/sqft |
Source: Public Record Report a problem | ||
Public tax history
| Year | Property taxes | Tax assessment |
|---|---|---|
| 2025 | -- | $168,587 +2% |
| 2024 | $1,952 +2.1% | $165,282 +2% |
| 2023 | $1,911 +1.4% | $162,042 +2% |
Find assessor info on the county website
Neighborhood: Cordova Vineyards
Nearby schools
GreatSchools rating
- 4/10Rancho Cordova Elementary SchoolGrades: K-5Distance: 0.3 mi
- 4/10Mills Middle SchoolGrades: 6-8Distance: 0.6 mi
- 5/10Cordova High SchoolGrades: 9-12Distance: 0.8 mi
Get a cash offer in 3 minutes
Find out how much your home could sell for in as little as 3 minutes with a no-obligation cash offer.
Estimated market value
$446,500
