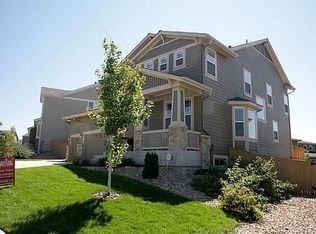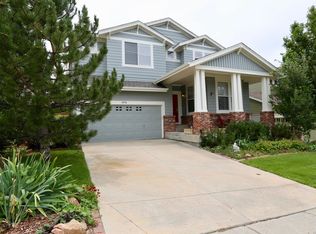Sold for $700,000
$700,000
10558 Wagon Box Circle, Highlands Ranch, CO 80130
5beds
3,886sqft
Single Family Residence
Built in 2004
7,405.2 Square Feet Lot
$787,000 Zestimate®
$180/sqft
$4,305 Estimated rent
Home value
$787,000
$748,000 - $834,000
$4,305/mo
Zestimate® history
Loading...
Owner options
Explore your selling options
What's special
Great value in The Hearth where similar homes in the neighborhood have sold in the $800k-$950M range (this home has an Assessed Value of $841,000!). 4 bedrooms and 2 bathrooms all on the 2nd floor, plus an open loft space for work, school or hobbies, and a convenient 2nd floor laundry room. The open main floor includes a formal dining and living room, casual family room, large kitchen with a huge island, main floor office and/or 5th bedroom, and a full bathroom. The full unfinished basement has great potential with high ceilings and 4 full egress windows. Ample space for all of your Colorado outdoor gear in the attached 3-car garage! Reflected in the list price, this home is in need of some updating and has some deferred maintenance/repairs... a great opportunity for a buyer to start out with equity and make this home their own! Numerous parks and walking paths nearby. Redstone Elementary School and Rock Canyon High School both get a 10/10 on Great Schools.com!
Zillow last checked: 8 hours ago
Listing updated: September 30, 2024 at 03:40pm
Listed by:
Leigh Flanagan 720-352-5006 LFlanagan@livsothebysrealty.com,
LIV Sotheby's International Realty
Bought with:
Vignesh Tanneru, IR100084982
HomeSmart
Source: REcolorado,MLS#: 3754174
Facts & features
Interior
Bedrooms & bathrooms
- Bedrooms: 5
- Bathrooms: 3
- Full bathrooms: 3
- Main level bathrooms: 1
- Main level bedrooms: 1
Primary bedroom
- Description: Spacious Primary Suite With Vaulted Ceilings And Plantation Shutters.
- Level: Upper
Bedroom
- Description: 4th Bedroom
- Level: Upper
Bedroom
- Description: 3rd Bedroom
- Level: Upper
Bedroom
- Description: 2nd Bedroom
- Level: Upper
Bedroom
- Description: Currently Used As An Offie, But Could Be A Main Floor Bedroom.
- Level: Main
Primary bathroom
- Description: 5 Piece Primary Bathroom, Huge Walk-In Closet, Separate Toilet Closet, Linen Closet.
- Level: Upper
Bathroom
- Description: Hallway Bathroom With Dual Sinks, Shower And Tub.
- Level: Upper
Bathroom
- Description: Full Bathroom On Main Level.
- Level: Main
Bonus room
- Description: Unfinished Basement With Tons Of Potential! 4 Full Egress Windows.
- Level: Basement
Dining room
- Description: Formal Dining Room With Vaulted Ceilings And Large Windows.
- Level: Main
Family room
- Description: Family Room With Fireplace.
- Level: Main
Kitchen
- Description: Spacious Kitchen With Extra-Long Island With Plenty Of Eat-In Space At The Counter.
- Level: Main
Laundry
- Description: Upstairs Laundry Room For Convenience And Cabinets For Storage!
- Level: Upper
Living room
- Description: Formal Living With Vaulted Ceilings And Large Windows.
- Level: Main
Loft
- Description: Loft Space For Office, Homework Or Craft Nook.
- Level: Upper
Heating
- Forced Air, Natural Gas
Cooling
- Central Air
Appliances
- Included: Dishwasher, Disposal, Humidifier, Microwave, Oven, Range Hood, Refrigerator
Features
- Ceiling Fan(s), Eat-in Kitchen, Five Piece Bath, Kitchen Island, Primary Suite, Walk-In Closet(s), Wired for Data
- Flooring: Carpet, Tile
- Windows: Double Pane Windows, Window Coverings
- Basement: Full,Unfinished
- Number of fireplaces: 1
- Fireplace features: Family Room
- Common walls with other units/homes: No Common Walls
Interior area
- Total structure area: 3,886
- Total interior livable area: 3,886 sqft
- Finished area above ground: 2,588
- Finished area below ground: 0
Property
Parking
- Total spaces: 3
- Parking features: Garage - Attached
- Attached garage spaces: 3
Features
- Levels: Two
- Stories: 2
- Patio & porch: Patio
- Exterior features: Tennis Court(s)
- Fencing: Full
Lot
- Size: 7,405 sqft
- Features: Landscaped, Sprinklers In Front, Sprinklers In Rear
Details
- Parcel number: R0444485
- Zoning: PDU
- Special conditions: Third Party Approval
Construction
Type & style
- Home type: SingleFamily
- Property subtype: Single Family Residence
Materials
- Frame, Rock
- Roof: Composition
Condition
- Year built: 2004
Utilities & green energy
- Sewer: Public Sewer
- Water: Public
- Utilities for property: Electricity Connected
Community & neighborhood
Security
- Security features: Smoke Detector(s)
Location
- Region: Highlands Ranch
- Subdivision: The Hearth
HOA & financial
HOA
- Has HOA: Yes
- HOA fee: $240 semi-annually
- Amenities included: Clubhouse, Fitness Center, Tennis Court(s)
- Services included: Maintenance Grounds, Trash
- Association name: The Hearth HOA
- Association phone: 303-962-1601
- Second HOA fee: $168 quarterly
- Second association name: HRCA
- Second association phone: 303-791-2500
Other
Other facts
- Listing terms: Cash,Conventional,Jumbo
- Ownership: Estate
- Road surface type: Paved
Price history
| Date | Event | Price |
|---|---|---|
| 9/30/2024 | Sold | $700,000-3.4%$180/sqft |
Source: | ||
| 9/4/2024 | Pending sale | $725,000$187/sqft |
Source: | ||
| 8/28/2024 | Price change | $725,000-3.3%$187/sqft |
Source: | ||
| 8/16/2024 | Pending sale | $750,000$193/sqft |
Source: | ||
| 8/9/2024 | Listed for sale | $750,000+44.5%$193/sqft |
Source: | ||
Public tax history
| Year | Property taxes | Tax assessment |
|---|---|---|
| 2025 | $4,963 +0.2% | $50,930 -9.6% |
| 2024 | $4,954 +32.7% | $56,340 -1% |
| 2023 | $3,735 -3.8% | $56,900 +39.2% |
Find assessor info on the county website
Neighborhood: 80130
Nearby schools
GreatSchools rating
- 8/10Redstone Elementary SchoolGrades: PK-6Distance: 0.6 mi
- 8/10Rocky Heights Middle SchoolGrades: 6-8Distance: 0.8 mi
- 9/10Rock Canyon High SchoolGrades: 9-12Distance: 0.5 mi
Schools provided by the listing agent
- Elementary: Redstone
- Middle: Rocky Heights
- High: Rock Canyon
- District: Douglas RE-1
Source: REcolorado. This data may not be complete. We recommend contacting the local school district to confirm school assignments for this home.
Get a cash offer in 3 minutes
Find out how much your home could sell for in as little as 3 minutes with a no-obligation cash offer.
Estimated market value
$787,000

