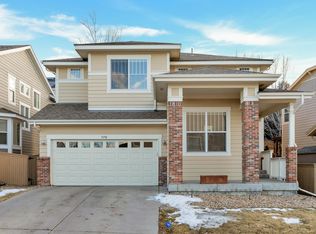South facing home has upgrades not typically seen in a house at this price! Inviting front porch overlooks gorgeous perennial garden and custom water feature. Enter into formal living and dining rooms, with volume ceilings, iron banisters, and Amish hand-scraped solid Hickory floors. Kitchen has Hickory cabinets with upgraded storage (slide outs and dividers), 2 tone solid slab granite, and custom eat-in island that can seat 6-8. Main floor includes a large office with adjacent full bath, family room with gas fireplace, and built in cubby lockers + shoe rack in the convenient mud room. Upstairs, you'll be wowed by the extensive woodwork and wainscoting. Master features beetle kill pine accent, barn door, ensuite bath and huge closet with organizing system. 3 additional bedrooms, remodeled hall bath, technology loft, and laundry room complete the upstairs space. Hot water on demand, plantation shutters, stamped concrete. There is a walk-out basement ready for your finishes.
This property is off market, which means it's not currently listed for sale or rent on Zillow. This may be different from what's available on other websites or public sources.
