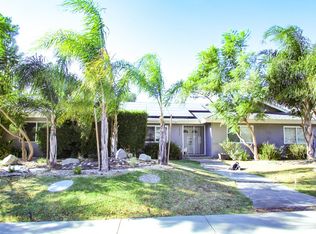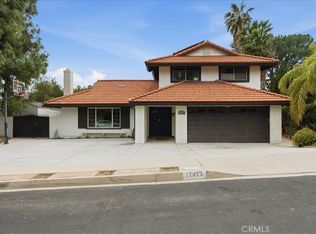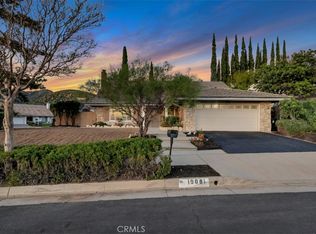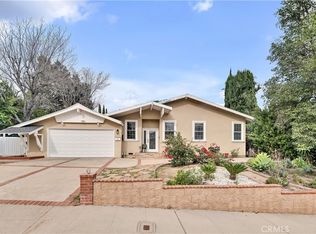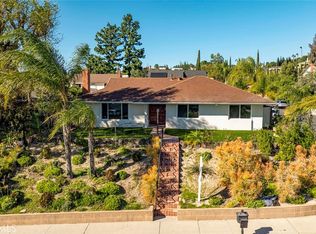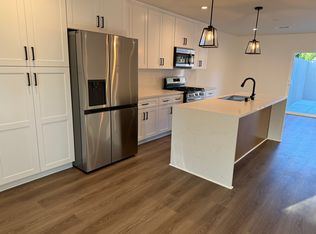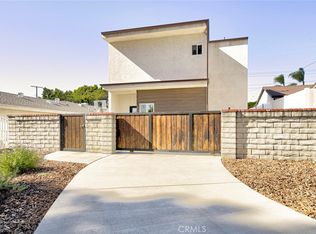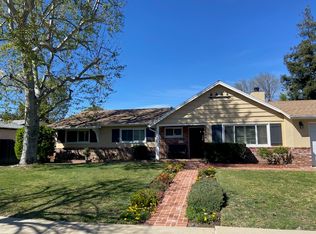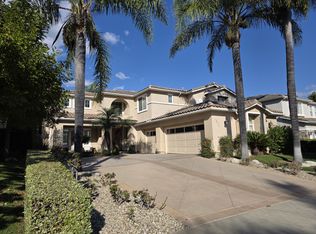Welcome to this beautifully renovated **4-bedroom, 3-bathroom home with a bonus room**, set in one of Porter Ranch’s most desirable pockets. Thoughtfully updated with timeless finishes and intentional design, this home offers elevated comfort with a warm, livable feel throughout.
The heart of the home is the open and light-filled living space, anchored by a cozy fireplace and flowing seamlessly into the dining area and custom kitchen. Smooth ceilings, recessed lighting, and wide-plank German flooring run throughout, creating a sense of continuity and warmth, while sliding glass doors open to the backyard for effortless indoor-outdoor living.
The kitchen is both stylish and functional, featuring soft-close cabinetry, generous pantry storage, under-cabinet lighting with hidden outlets, a custom oven hood, a 36-inch range, and all-new appliances—perfect for everyday living and entertaining alike.
The bathrooms offer a calm, spa-inspired experience. The primary suite features a walk-in shower finished in Moroccan plaster, porcelain tile flooring, and soft-close glass doors, creating a peaceful retreat. The secondary bathrooms continue the elevated design with coordinating porcelain tile, modern vanities, and clean, contemporary finishes.
Throughout the home, abundant built-in storage keeps everything organized and clutter-free. Major upgrades provide peace of mind, including a **brand-new roof and updated HVAC system**. The finished bonus room offers flexible use as a home office, gym, studio, or wellness space. An attached two-car garage provides direct access and includes an **EV charging outlet**.
Step outside to a private backyard retreat designed for relaxation and gatherings. A 20’ x 12’ pergola creates the perfect setting for morning coffee or evening entertaining, surrounded by fresh landscaping, sensor lighting, and multiple outdoor outlets. Mature orange, tangerine, grapefruit, and apricot trees add beauty and abundance, while tall cypress trees provide privacy and a tranquil atmosphere.
Situated on a large 10,000+ sqft lot with direct alley access and a private entrance the property also offers excellent ADU potential (buyer to verify), allowing for future flexibility without compromising the home’s peaceful feel.
Located within the highly sought-after Granada Charter High School, Nobel Middle School, and Darby Elementary School districts
A truly turnkey home, ready to be loved by its next owners.
For sale
Listing Provided by:
Cecilia Monterrosa DRE #02082697 realtorcecim@gmail.com,
eXp Realty of Greater Los Angeles, Inc.
$1,220,800
10557 Reseda Blvd, Porter Ranch, CA 91326
4beds
1,735sqft
Est.:
Single Family Residence
Built in 1961
10,208 Square Feet Lot
$1,217,500 Zestimate®
$704/sqft
$-- HOA
What's special
Cozy fireplacePorcelain tile flooringWide-plank german flooringBrand-new roofAll-new appliancesFresh landscapingRecessed lighting
- 59 days |
- 1,400 |
- 41 |
Zillow last checked: 8 hours ago
Listing updated: February 04, 2026 at 03:45pm
Listing Provided by:
Cecilia Monterrosa DRE #02082697 realtorcecim@gmail.com,
eXp Realty of Greater Los Angeles, Inc.
Source: CRMLS,MLS#: SR25278312 Originating MLS: California Regional MLS
Originating MLS: California Regional MLS
Tour with a local agent
Facts & features
Interior
Bedrooms & bathrooms
- Bedrooms: 4
- Bathrooms: 3
- Full bathrooms: 3
- Main level bathrooms: 3
- Main level bedrooms: 4
Rooms
- Room types: Bonus Room, Family Room, Kitchen, Laundry, Living Room, Primary Bathroom, Primary Bedroom, Dining Room
Primary bedroom
- Features: Primary Suite
Kitchen
- Features: Built-in Trash/Recycling, Remodeled, Updated Kitchen
Heating
- Central, Fireplace(s), Natural Gas
Cooling
- Central Air
Appliances
- Included: 6 Burner Stove, Dishwasher, Gas Oven, Microwave, Refrigerator, Dryer, Washer
- Laundry: Washer Hookup, Gas Dryer Hookup, Inside, Laundry Room
Features
- Ceiling Fan(s), Separate/Formal Dining Room, Open Floorplan, Pantry, Recessed Lighting, Storage, Primary Suite
- Doors: Double Door Entry
- Windows: Double Pane Windows
- Has fireplace: Yes
- Fireplace features: Gas Starter, Living Room, Wood Burning
- Common walls with other units/homes: No Common Walls
Interior area
- Total interior livable area: 1,735 sqft
Video & virtual tour
Property
Parking
- Total spaces: 6
- Parking features: Concrete, Direct Access, Driveway Level, Driveway, Garage, Gated, Garage Faces Rear
- Attached garage spaces: 2
- Uncovered spaces: 4
Features
- Levels: One
- Stories: 1
- Entry location: Ground
- Patio & porch: Concrete, Covered
- Pool features: None
- Spa features: None
- Fencing: Block,Wrought Iron
- Has view: Yes
- View description: None
Lot
- Size: 10,208 Square Feet
- Features: Rectangular Lot
Details
- Parcel number: 2728022029
- Special conditions: Standard
Construction
Type & style
- Home type: SingleFamily
- Property subtype: Single Family Residence
Materials
- Foundation: Slab
- Roof: Shingle
Condition
- Updated/Remodeled,Turnkey
- New construction: No
- Year built: 1961
Utilities & green energy
- Sewer: Public Sewer
- Water: Public
- Utilities for property: Electricity Connected, Natural Gas Connected, Sewer Connected, Water Connected
Community & HOA
Community
- Features: Curbs, Hiking, Street Lights, Suburban, Sidewalks, Valley
- Security: Carbon Monoxide Detector(s), Fire Detection System, Smoke Detector(s), Security Lights
Location
- Region: Porter Ranch
Financial & listing details
- Price per square foot: $704/sqft
- Tax assessed value: $335,463
- Annual tax amount: $10,775
- Date on market: 12/19/2025
- Cumulative days on market: 59 days
- Listing terms: Cash,Cash to Existing Loan,Cash to New Loan,Conventional,Cal Vet Loan,FHA,VA Loan
- Road surface type: Alley Paved, Paved
Estimated market value
$1,217,500
$1.16M - $1.28M
$4,600/mo
Price history
Price history
| Date | Event | Price |
|---|---|---|
| 12/20/2025 | Listed for sale | $1,220,800+41.1%$704/sqft |
Source: | ||
| 8/13/2025 | Sold | $865,000$499/sqft |
Source: Public Record Report a problem | ||
| 5/13/2025 | Sold | $865,000+1.9%$499/sqft |
Source: | ||
| 4/30/2025 | Pending sale | $849,000$489/sqft |
Source: | ||
| 4/22/2025 | Listed for sale | $849,000+296.7%$489/sqft |
Source: | ||
Public tax history
Public tax history
| Year | Property taxes | Tax assessment |
|---|---|---|
| 2025 | $10,775 +145.1% | $335,463 +2% |
| 2024 | $4,397 +1.8% | $328,886 +2% |
| 2023 | $4,319 +4.6% | $322,438 +2% |
Find assessor info on the county website
BuyAbility℠ payment
Est. payment
$7,071/mo
Principal & interest
$5871
Property taxes
$1200
Climate risks
Neighborhood: Northridge
Nearby schools
GreatSchools rating
- 8/10Darby Avenue Charter SchoolGrades: K-5Distance: 0.3 mi
- 9/10Granada Hills Charter High SchoolGrades: K-12Distance: 0.7 mi
- 6/10Northridge Academy HighGrades: 9-12Distance: 1.4 mi
Open to renting?
Browse rentals near this home.- Loading
- Loading
