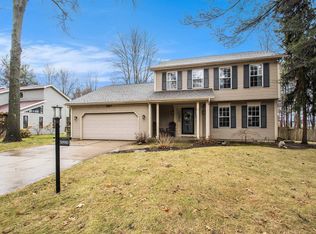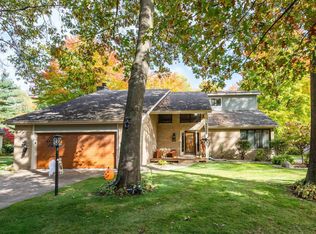If you are looking for a large family home in Granger this is the one! Over 3000 square feet which includes 5 bedrooms, 2.5 baths and a basement! Over an acre of land! This home features large rooms throughout! Formal dining room and formal living room with fireplace and family room! Newer roof, windows, furnace, central air, and hot water heater and new carpet up stairs! The bathrooms have been remodeled! The master bedroom is huge and has a separate den/nursery area and it's own private bathroom with double sinks! 16 x 20 deck off the back of the house with great views of the partially wooded back yard! A lot of space for the money!
This property is off market, which means it's not currently listed for sale or rent on Zillow. This may be different from what's available on other websites or public sources.


