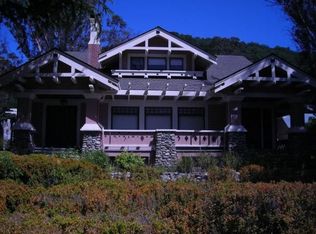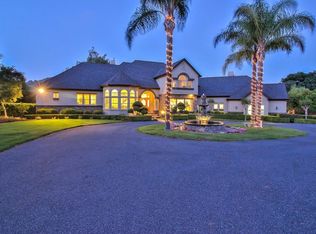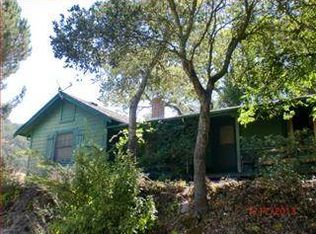One of a kind equestrian farmhouse estate, surrounded by wineries and minutes from Morgan Hill! Incredible gated property with 5 fenced acres and 2 acres leading to Uvas Creek, where you can fish for salmon and crawdads! Ride bikes, horses, or drive the golf cart around the trail within the property. Beautiful mature trees include nectarine, peach, and cherry, plus a mini citrus orchard. Modern farmhouse built in 2015 features 2 ground floor bedrooms, 2 oversized upstairs bedrooms with 12x7 finished play closets, plus an upstairs bonus room! New horse arena, round pen, stable, tack room, and 3 stalls, plus room to add more stalls. Perfect for entertaining, with 25x45 solar heated pool, gazebo with outdoor kitchen and fireplace, bocce ball, and a full size playground. Oversized garden beds, fenced area for goats, a chicken coop, and a garden shed converted into a home office! Excellent internet allows for school and working from home. A dream property that you won't ever want to leave!
This property is off market, which means it's not currently listed for sale or rent on Zillow. This may be different from what's available on other websites or public sources.


