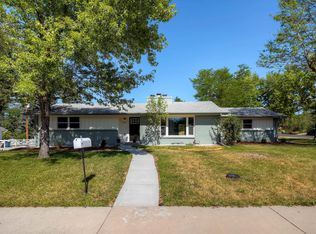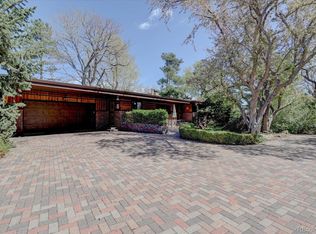Great ranch with an open floor plan. The main floor offers a huge living room with mountain views, a formal dining area, a fabulous kitchen with granite countertops, custom travertine backsplash, tile floors and a sizable eat in space. You'll also find 3 bedrooms with newly finished wood floors. The master has a private 3/4 bath and 2 closets. The basement has an enormous rec room complete with a wood burning fireplace, an additional non-conforming bedroom and a large unfinished storage area. This great home has a large yard, sprinkler system, evaporative cooler and an attached 2 car garage.
This property is off market, which means it's not currently listed for sale or rent on Zillow. This may be different from what's available on other websites or public sources.

