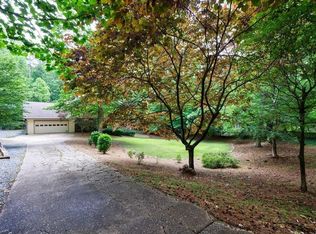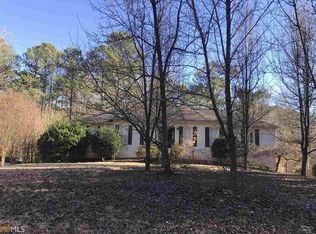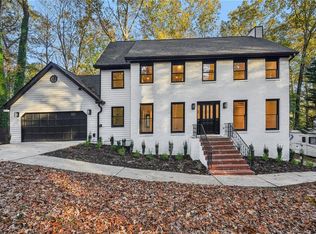Closed
$605,000
10555 Shallowford Rd, Roswell, GA 30075
4beds
2,711sqft
Single Family Residence
Built in 1975
0.7 Acres Lot
$604,800 Zestimate®
$223/sqft
$3,665 Estimated rent
Home value
$604,800
$569,000 - $641,000
$3,665/mo
Zestimate® history
Loading...
Owner options
Explore your selling options
What's special
Located just minutes from Downtown Roswell, this updated home offers a classic floorplan with stylish and thoughtful upgrades, including a fully renovated kitchen including new cabinets, quartz counters, tile backsplash and new appliances, a completely new primary bathroom with full tile shower, new flooring, cabinet, fixtures and lights, fresh paint, and new recessed lighting. The entry opens to a formal dining room on the left and a living room plus bonus room on the right-both refreshed with updated lighting for a brighter, more inviting feel. At the back of the home, the newly designed kitchen and breakfast area create a practical and comfortable everyday living space. Rear stairs lead to a loft that complements the four bedrooms upstairs. The primary suite stands out with a full bathroom renovation that strikes the right balance of style and function. Throughout the home, you'll find tasteful finishes that go beyond the expected white-and-gray palette - this one brings character and warmth and a refreshing take on style and trends. A built-in wet bar makes entertaining easy, and the oversized rear deck offers a great space to enjoy the outdoors. What truly sets this property apart is the detached 2-car garage with tall ceilings-ideal for car enthusiasts, a home gym, workshop, or extra storage. With both garages combined, there's parking for 4+ or even 6 cars - an uncommon feature at this price point so close to Canton Street. If you're looking for something updated, functional, and far from cookie-cutter, this home is it!
Zillow last checked: 8 hours ago
Listing updated: January 28, 2026 at 02:13pm
Listed by:
Premier Atlanta Real Estate 770-604-1860,
Premier Atlanta Real Estate,
Ryan Ward 404-630-3187,
Premier Atlanta Real Estate
Bought with:
Nathan Nakada, 411454
Keller Williams Realty
Source: GAMLS,MLS#: 10597348
Facts & features
Interior
Bedrooms & bathrooms
- Bedrooms: 4
- Bathrooms: 3
- Full bathrooms: 2
- 1/2 bathrooms: 1
Dining room
- Features: Separate Room
Kitchen
- Features: Breakfast Room, Pantry, Solid Surface Counters
Heating
- Natural Gas
Cooling
- Central Air
Appliances
- Included: Dishwasher, Disposal, Microwave, Refrigerator
- Laundry: Laundry Closet
Features
- Split Bedroom Plan, Wet Bar
- Flooring: Carpet, Hardwood
- Basement: Concrete,Crawl Space
- Number of fireplaces: 1
- Fireplace features: Family Room
- Common walls with other units/homes: No Common Walls
Interior area
- Total structure area: 2,711
- Total interior livable area: 2,711 sqft
- Finished area above ground: 2,711
- Finished area below ground: 0
Property
Parking
- Parking features: Detached, Garage, Kitchen Level
- Has garage: Yes
Features
- Levels: Two
- Stories: 2
- Patio & porch: Deck
- Body of water: None
Lot
- Size: 0.70 Acres
- Features: Private
- Residential vegetation: Grassed
Details
- Additional structures: Garage(s)
- Parcel number: 12 148301950053
Construction
Type & style
- Home type: SingleFamily
- Architectural style: Traditional
- Property subtype: Single Family Residence
Materials
- Other
- Roof: Composition
Condition
- Resale
- New construction: No
- Year built: 1975
Utilities & green energy
- Sewer: Public Sewer
- Water: Public
- Utilities for property: Cable Available, Electricity Available, High Speed Internet, Natural Gas Available, Sewer Connected, Water Available
Community & neighborhood
Community
- Community features: Walk To Schools, Near Shopping
Location
- Region: Roswell
- Subdivision: Whisper Wood
HOA & financial
HOA
- Has HOA: No
- Services included: Other
Other
Other facts
- Listing agreement: Exclusive Right To Sell
- Listing terms: Cash,Conventional,FHA,VA Loan
Price history
| Date | Event | Price |
|---|---|---|
| 1/27/2026 | Sold | $605,000-3.2%$223/sqft |
Source: | ||
| 1/6/2026 | Pending sale | $625,000$231/sqft |
Source: | ||
| 12/2/2025 | Price change | $625,000-1.6%$231/sqft |
Source: | ||
| 10/27/2025 | Price change | $635,000-2.3%$234/sqft |
Source: | ||
| 10/1/2025 | Price change | $650,000-3.7%$240/sqft |
Source: | ||
Public tax history
| Year | Property taxes | Tax assessment |
|---|---|---|
| 2024 | $5,235 0% | $200,440 +0.2% |
| 2023 | $5,238 +17.5% | $200,000 +18% |
| 2022 | $4,458 +89.6% | $169,440 +49.7% |
Find assessor info on the county website
Neighborhood: 30075
Nearby schools
GreatSchools rating
- 8/10Mountain Park Elementary SchoolGrades: PK-5Distance: 2.4 mi
- 8/10Crabapple Middle SchoolGrades: 6-8Distance: 1.3 mi
- 8/10Roswell High SchoolGrades: 9-12Distance: 2.1 mi
Schools provided by the listing agent
- Elementary: Mountain Park
- Middle: Crabapple
- High: Roswell
Source: GAMLS. This data may not be complete. We recommend contacting the local school district to confirm school assignments for this home.
Get a cash offer in 3 minutes
Find out how much your home could sell for in as little as 3 minutes with a no-obligation cash offer.
Estimated market value$604,800
Get a cash offer in 3 minutes
Find out how much your home could sell for in as little as 3 minutes with a no-obligation cash offer.
Estimated market value
$604,800


