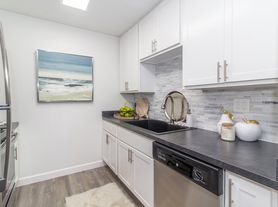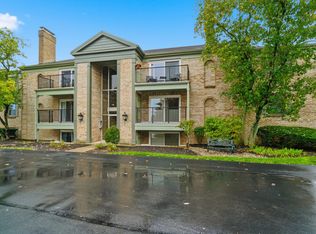This unit has been completely remodeled. It's one of our Luxury Units. It has a beautiful kitchen island, Stainless Steel Appliances. Hardwood floors and custom tile, Quartz countertops and has been painted a soft beautiful gray!
This unit also has a very Large finished basement with a walk out to large deck! You are sure to LOVE IT! It's going to go fast!
Townhouse for rent
Accepts Zillow applications
$2,650/mo
10555 Montgomery Rd APT 69, Montgomery, OH 45242
2beds
2,200sqft
Price may not include required fees and charges.
Townhouse
Available now
Cats, dogs OK
Central air
In unit laundry
Detached parking
Forced air
What's special
Large finished basementStainless steel appliancesCustom tileHardwood floorsQuartz countertopsBeautiful kitchen island
- 76 days |
- -- |
- -- |
Zillow last checked: 11 hours ago
Listing updated: January 05, 2026 at 02:46am
Travel times
Facts & features
Interior
Bedrooms & bathrooms
- Bedrooms: 2
- Bathrooms: 2
- Full bathrooms: 2
Heating
- Forced Air
Cooling
- Central Air
Appliances
- Included: Dishwasher, Dryer, Freezer, Microwave, Oven, Refrigerator, Washer
- Laundry: In Unit
Features
- Flooring: Carpet, Hardwood, Tile
Interior area
- Total interior livable area: 2,200 sqft
Property
Parking
- Parking features: Detached
- Details: Contact manager
Features
- Exterior features: Heating system: Forced Air
Details
- Parcel number: 6030018024700
Construction
Type & style
- Home type: Townhouse
- Property subtype: Townhouse
Building
Management
- Pets allowed: Yes
Community & HOA
Community
- Features: Pool
HOA
- Amenities included: Pool
Location
- Region: Montgomery
Financial & listing details
- Lease term: 1 Year
Price history
| Date | Event | Price |
|---|---|---|
| 10/23/2025 | Listed for rent | $2,650+1.9%$1/sqft |
Source: Zillow Rentals Report a problem | ||
| 7/29/2025 | Listing removed | $2,600$1/sqft |
Source: Zillow Rentals Report a problem | ||
| 7/17/2025 | Listed for rent | $2,600$1/sqft |
Source: Zillow Rentals Report a problem | ||
| 6/16/2025 | Listing removed | $372,000$169/sqft |
Source: | ||
| 4/10/2025 | Listed for sale | $372,000+197.6%$169/sqft |
Source: | ||
Neighborhood: 45242
Nearby schools
GreatSchools rating
- 9/10Montgomery Elementary SchoolGrades: K-4Distance: 1.6 mi
- 9/10Sycamore High SchoolGrades: 8-12Distance: 1 mi
- 6/10Edwin H Greene Intermediate Middle SchoolGrades: 4-6Distance: 1.8 mi
There are 3 available units in this apartment building

