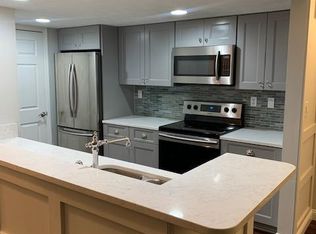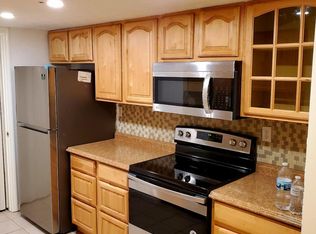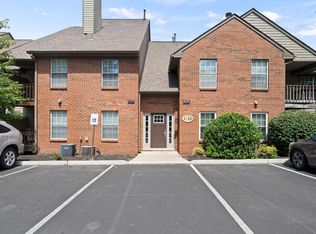3rd bdrm in walkout LL. Freshly painted w/newer carpet, available for rent, rent to buy, owner financing (land contract). Fully equipped kitchen, WBFP, private view, huge family rm w/wet bar. Must see. Low HOA fee, pool community.
This property is off market, which means it's not currently listed for sale or rent on Zillow. This may be different from what's available on other websites or public sources.


