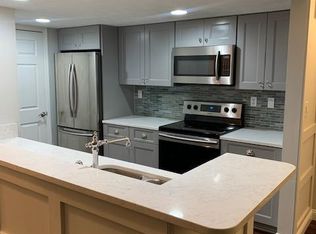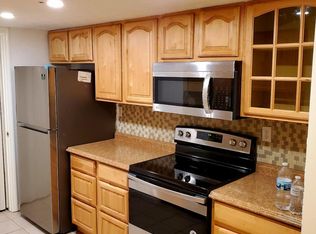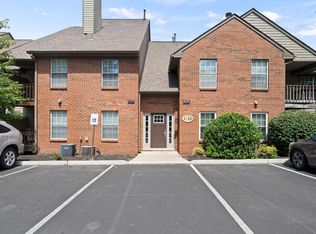Sold for $320,000
$320,000
10555 Montgomery Rd APT 100, Montgomery, OH 45242
2beds
1,860sqft
Condominium, Townhouse
Built in 1989
14.98 Acres Lot
$332,400 Zestimate®
$172/sqft
$2,512 Estimated rent
Home value
$332,400
$302,000 - $366,000
$2,512/mo
Zestimate® history
Loading...
Owner options
Explore your selling options
What's special
Welcome to beautiful Mayfair of Montgomery! Unit 100 is a move in ready, 2 bed 3 bath home, that boasts a newly updated kitchen with all new stainless appliances. New flooring throughout, and freshly painted throughout. The Living room area also includes a coffee/dry bar with fireplace. All baths have new vanities and fixtures. Each Bedroom has a spacious walk in closet and Bath attached. A finished lower level with a walk out on the end unit, allows for extra privacy while enjoying the wooded yard. a few feet from the front door is the detached one car garage that allows plenty of extra storage .The low association fees include pool, workout room, clubhouse, all centrally located to I-71 and I-275. Bethesda North Hospital is across the street from the complex. Enjoy the downtown Montgomery area to shop, or grab a nice dinner at one of the many restaurants. Multiple nearby parks allow for a great chance to get out and enjoy the fresh air. A great condo waiting for your touch
Zillow last checked: 8 hours ago
Listing updated: March 30, 2025 at 09:11am
Listed by:
Matt Motz Jr 513-207-9642,
eXp Realty 866-212-4991
Bought with:
Poonam Bhardwaj, 2002020415
Coldwell Banker Realty
Source: Cincy MLS,MLS#: 1829165 Originating MLS: Cincinnati Area Multiple Listing Service
Originating MLS: Cincinnati Area Multiple Listing Service

Facts & features
Interior
Bedrooms & bathrooms
- Bedrooms: 2
- Bathrooms: 3
- Full bathrooms: 2
- 1/2 bathrooms: 1
Primary bedroom
- Features: Bath Adjoins, Walk-In Closet(s), Dressing Area, Wall-to-Wall Carpet, Window Treatment
- Level: Second
- Area: 195
- Dimensions: 15 x 13
Bedroom 2
- Level: Second
- Area: 132
- Dimensions: 12 x 11
Bedroom 3
- Area: 0
- Dimensions: 0 x 0
Bedroom 4
- Area: 0
- Dimensions: 0 x 0
Bedroom 5
- Area: 0
- Dimensions: 0 x 0
Primary bathroom
- Features: Shower, Double Vanity, Tub
Bathroom 1
- Features: Full
- Level: Second
Bathroom 2
- Features: Full
- Level: Second
Bathroom 3
- Features: Partial
- Level: First
Dining room
- Features: Laminate Floor, Formal
- Level: First
- Area: 99
- Dimensions: 11 x 9
Family room
- Features: Walkout, Wall-to-Wall Carpet
- Area: 441
- Dimensions: 21 x 21
Kitchen
- Features: Pantry, Quartz Counters, Vinyl Floor, Galley, Wood Cabinets
- Area: 104
- Dimensions: 13 x 8
Living room
- Features: Fireplace, Window Treatment, Laminate Floor
- Area: 315
- Dimensions: 21 x 15
Office
- Area: 0
- Dimensions: 0 x 0
Heating
- Forced Air, Gas
Cooling
- Central Air
Appliances
- Included: Dishwasher, Dryer, Electric Cooktop, Disposal, Microwave, Oven/Range, Refrigerator, Washer, Gas Water Heater
- Laundry: In Unit
Features
- Cathedral Ceiling(s)
- Basement: Full,Finished,Walk-Out Access
- Number of fireplaces: 1
- Fireplace features: Wood Burning, Living Room
Interior area
- Total structure area: 1,860
- Total interior livable area: 1,860 sqft
Property
Parking
- Total spaces: 1
- Parking features: 1 Assigned, Garage Door Opener
- Garage spaces: 1
Features
- Patio & porch: Patio, Porch
- Has private pool: Yes
- Pool features: In Ground
- Has view: Yes
- View description: Trees/Woods
Lot
- Size: 14.98 Acres
- Features: Wooded
Details
- Parcel number: 6030018027800
- Zoning description: Residential
- Other equipment: Sump Pump
Construction
Type & style
- Home type: Townhouse
- Architectural style: Traditional
- Property subtype: Condominium, Townhouse
Materials
- Brick, Wood Siding
- Foundation: Concrete Perimeter
- Roof: Shingle
Condition
- New construction: No
- Year built: 1989
Utilities & green energy
- Gas: Natural
- Sewer: Public Sewer
- Water: Public
Green energy
- Energy efficient items: No
Community & neighborhood
Location
- Region: Montgomery
- Subdivision: Mayfair of Montgomery
HOA & financial
HOA
- Has HOA: Yes
- HOA fee: $479 monthly
- Services included: Trash, Clubhouse, Community Landscaping, Pool
- Association name: stonegate
Other
Other facts
- Listing terms: No Special Financing,FHA
Price history
| Date | Event | Price |
|---|---|---|
| 3/28/2025 | Sold | $320,000-1.5%$172/sqft |
Source: | ||
| 2/14/2025 | Pending sale | $324,900$175/sqft |
Source: | ||
| 1/28/2025 | Listed for sale | $324,900+159.9%$175/sqft |
Source: | ||
| 3/24/2021 | Listing removed | -- |
Source: Owner Report a problem | ||
| 5/14/2019 | Listing removed | $1,500$1/sqft |
Source: Owner Report a problem | ||
Public tax history
| Year | Property taxes | Tax assessment |
|---|---|---|
| 2024 | $4,157 +1.1% | $79,275 |
| 2023 | $4,112 +45.3% | $79,275 +73.9% |
| 2022 | $2,829 +1.5% | $45,581 |
Find assessor info on the county website
Neighborhood: 45242
Nearby schools
GreatSchools rating
- 9/10Montgomery Elementary SchoolGrades: K-4Distance: 1.6 mi
- 9/10Sycamore High SchoolGrades: 8-12Distance: 1 mi
- 6/10Edwin H Greene Intermediate Middle SchoolGrades: 4-6Distance: 1.8 mi
Get a cash offer in 3 minutes
Find out how much your home could sell for in as little as 3 minutes with a no-obligation cash offer.
Estimated market value$332,400
Get a cash offer in 3 minutes
Find out how much your home could sell for in as little as 3 minutes with a no-obligation cash offer.
Estimated market value
$332,400


