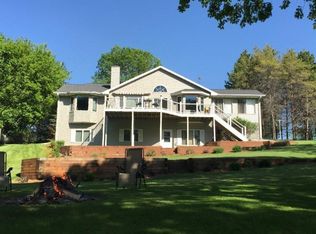Closed
$725,000
10555 Big Chip Rd NW, Brandon, MN 56315
3beds
2,851sqft
Single Family Residence
Built in 1993
1.06 Acres Lot
$764,200 Zestimate®
$254/sqft
$3,125 Estimated rent
Home value
$764,200
$718,000 - $818,000
$3,125/mo
Zestimate® history
Loading...
Owner options
Explore your selling options
What's special
Welcome to Paradise! A RARE find! Move in ready year-round lake home, 1+ acre lot & 158 ft of lakeshore on Beautiful Chippewa Lake/"Big Chip"! Fishing, pleasure boating, swimming++ this lake has all the options! One story with walkout lower level! Buyers will love the tongue & groove ceilings, walls & fireplace give that “up north cabin” feel! Vaulted open floor plan features a full wall of windows for wonderful views & walk out to the wrap around deck! Kitchen has updated appliances, loaded with beautiful cabinets & counter space. Main floor bedroom also has exterior door to access the deck for morning coffee or just because! Bonus/Flex room is attached to the garage, ½ bath, separate heat source, private exterior entrance or can be accessed through the garage. Attached garage is insulated & heated, detached garage 26 x 44, 200 amp, heated, spray foam insulation, sheeted w/OSB, cement board siding. Dock & lift included! 1 YR Buyer Home Warranty!
Zillow last checked: 8 hours ago
Listing updated: May 22, 2024 at 10:36pm
Listed by:
Lorie A Irwin 320-761-9246,
Edina Realty, Inc.
Bought with:
Melissa Johnson
Counselor Realty Inc of Alex
Source: NorthstarMLS as distributed by MLS GRID,MLS#: 6339937
Facts & features
Interior
Bedrooms & bathrooms
- Bedrooms: 3
- Bathrooms: 4
- Full bathrooms: 1
- 3/4 bathrooms: 1
- 1/2 bathrooms: 2
Bedroom 1
- Level: Main
- Area: 168 Square Feet
- Dimensions: 12 x 14
Bedroom 2
- Level: Lower
- Area: 187 Square Feet
- Dimensions: 11 x 17
Bedroom 3
- Level: Lower
- Area: 120 Square Feet
- Dimensions: 12 x 10
Bonus room
- Level: Main
- Area: 292.5 Square Feet
- Dimensions: 11.7 x 25
Dining room
- Level: Main
- Area: 192 Square Feet
- Dimensions: 12 x 16
Family room
- Level: Lower
- Area: 450 Square Feet
- Dimensions: 18 x 25
Kitchen
- Level: Main
- Area: 176 Square Feet
- Dimensions: 16 x 11
Laundry
- Level: Main
- Area: 96 Square Feet
- Dimensions: 8 x 12
Living room
- Level: Main
- Area: 312 Square Feet
- Dimensions: 12 x 26
Utility room
- Level: Lower
- Area: 203.3 Square Feet
- Dimensions: 10.7 x 19
Heating
- Forced Air, Fireplace(s)
Cooling
- Central Air
Appliances
- Included: Dishwasher, Disposal, Electric Water Heater, ENERGY STAR Qualified Appliances, Exhaust Fan, Microwave, Refrigerator, Stainless Steel Appliance(s), Water Softener Owned
Features
- Basement: Daylight,Drain Tiled,Drainage System,Egress Window(s),Finished,Full,Walk-Out Access
- Number of fireplaces: 1
- Fireplace features: Gas, Living Room
Interior area
- Total structure area: 2,851
- Total interior livable area: 2,851 sqft
- Finished area above ground: 1,673
- Finished area below ground: 1,178
Property
Parking
- Total spaces: 6
- Parking features: Attached, Detached, Asphalt, Concrete, Floor Drain, Garage Door Opener, Heated Garage, Insulated Garage, Multiple Garages
- Attached garage spaces: 6
- Has uncovered spaces: Yes
Accessibility
- Accessibility features: None
Features
- Levels: One
- Stories: 1
- Patio & porch: Deck, Patio, Wrap Around
- Fencing: None
- Has view: Yes
- View description: West, Lake
- Has water view: Yes
- Water view: Lake
- Waterfront features: Lake Front, Lake View, Waterfront Num(21014500), Lake Bottom(Rocky, Sand), Lake Acres(1175), Lake Depth(95)
- Body of water: Chippewa
- Frontage length: Water Frontage: 158
Lot
- Size: 1.06 Acres
- Dimensions: 140 x 290 x 158 x 319
- Features: Accessible Shoreline
Details
- Additional structures: Additional Garage, Workshop
- Foundation area: 1381
- Parcel number: 090263320
- Zoning description: Residential-Single Family
- Other equipment: Fuel Tank - Owned
Construction
Type & style
- Home type: SingleFamily
- Property subtype: Single Family Residence
Materials
- Cedar, Fiber Cement, Frame
- Foundation: Wood
- Roof: Age Over 8 Years
Condition
- Age of Property: 31
- New construction: No
- Year built: 1993
Utilities & green energy
- Electric: Circuit Breakers, 100 Amp Service, 200+ Amp Service
- Gas: Electric, Natural Gas
- Sewer: Mound Septic, Private Sewer
- Water: Submersible - 4 Inch, Private, Well
Community & neighborhood
Location
- Region: Brandon
- Subdivision: Eagle Point
HOA & financial
HOA
- Has HOA: No
Other
Other facts
- Road surface type: Paved
Price history
| Date | Event | Price |
|---|---|---|
| 5/23/2023 | Sold | $725,000$254/sqft |
Source: | ||
| 3/18/2023 | Pending sale | $725,000$254/sqft |
Source: | ||
| 3/16/2023 | Listed for sale | $725,000$254/sqft |
Source: | ||
Public tax history
| Year | Property taxes | Tax assessment |
|---|---|---|
| 2025 | $4,800 +6.2% | $621,400 -0.4% |
| 2024 | $4,518 +0.9% | $623,600 +14.9% |
| 2023 | $4,478 -12.3% | $542,600 +7.4% |
Find assessor info on the county website
Neighborhood: 56315
Nearby schools
GreatSchools rating
- 8/10Garfield Elementary SchoolGrades: K-5Distance: 4.3 mi
- 6/10Discovery Junior High SchoolGrades: 6-8Distance: 10.9 mi
- 8/10Alexandria Area High SchoolGrades: 9-12Distance: 13 mi
Get pre-qualified for a loan
At Zillow Home Loans, we can pre-qualify you in as little as 5 minutes with no impact to your credit score.An equal housing lender. NMLS #10287.
