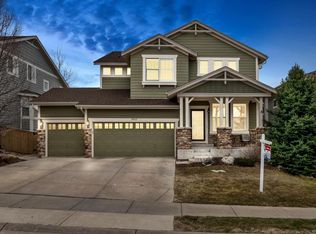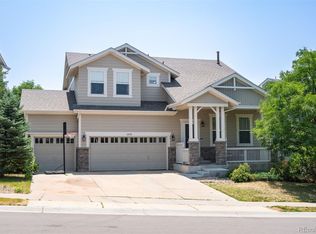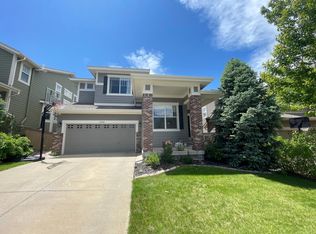You do not want to miss this absolutely stunning home located in The Hearth of Highlands Ranch! The inviting front porch and park-like setting add to the beautiful curb appeal. Inside you are greeted by gleaming floors and an open floor-plan allowing natural light to pour in and fill the space. The Great room has been finished with vaulted ceilings and a fireplace. Open concept, eat-in kitchen complete with matching appliances, tile counters, and an island. Main level bedroom could be used as an office/study! 3 bedrooms located on the upper level including the king-sized master suite with a private 5-piece bath and walk-in closet. 2 additional bedrooms in the mostly finished basement. Backyard oasis has been fully fenced and finished with a patio area. This is a great place to entertain friends and family. Do not miss this opportunity, book your showings quickly!!!
This property is off market, which means it's not currently listed for sale or rent on Zillow. This may be different from what's available on other websites or public sources.


