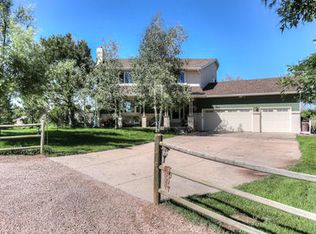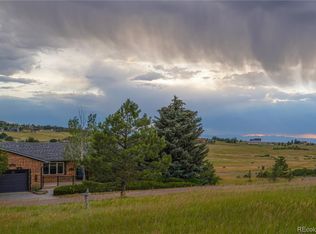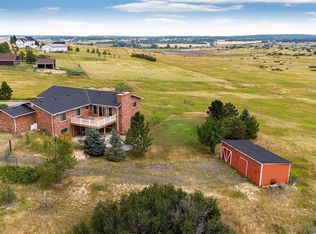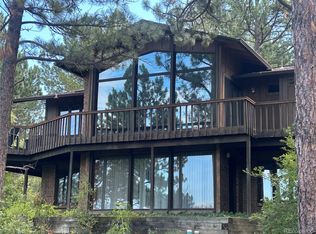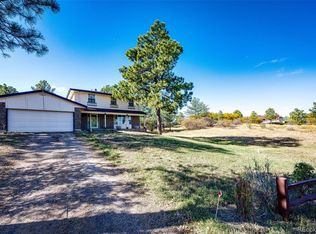The wait is over…. This home is the perfect combination of close in acreage, impossible to find incredible views of the mountain range, horse ready with a 3 stall barn, huge carport building for storing rv/boat/rec toys, and not to mention, a completely remodeled home from top to bottom. We’re talking new vinyl windows, completely updated kitchen with granite, upgraded appliances, upgraded custom cabinets, wood laminate floors, custom tile work in the bathrooms, double head shower with rain down feature in the primary bathroom shower, upgraded vanities throughout with granite countertops as well, new hot water heating system. The list just goes on and on. But, here’s what you need to know… This is a rare find that you’ll be wanting to get into as soon as possible before it’s gone. You simply won’t find another home like this that will allow you to be swinging under your covered back porch, watching the sun set, listening to the water fall run down your water feature, while smelling that BBQ cooking on the grill and roasting marshmallows over your fire pit. This will be the entertaining home that all friends/family will want to gather at. This property really does have it all and at this price and location, simply won’t last.
Accepting backups
Price cut: $14K (10/7)
$885,000
10554 Tanglewood Road, Franktown, CO 80116
4beds
2,960sqft
Est.:
Single Family Residence
Built in 1977
6.89 Acres Lot
$-- Zestimate®
$299/sqft
$2/mo HOA
What's special
Fire pitCovered back porchClose in acreageUpgraded appliancesUpdated kitchen with graniteCompletely remodeled homeNew vinyl windows
- 250 days |
- 831 |
- 33 |
Zillow last checked: 8 hours ago
Listing updated: December 30, 2025 at 05:03pm
Listed by:
Sean Searle seansearle@yahoo.com,
Tucker Realty of Colorado LLC
Source: REcolorado,MLS#: 6654641
Facts & features
Interior
Bedrooms & bathrooms
- Bedrooms: 4
- Bathrooms: 4
- Full bathrooms: 2
- 3/4 bathrooms: 1
- 1/2 bathrooms: 1
- Main level bathrooms: 1
Bedroom
- Description: Ceiling Fan, Incredible Mountain Views
- Level: Upper
- Area: 130 Square Feet
- Dimensions: 10 x 13
Bedroom
- Description: Ceiling Fan
- Level: Upper
- Area: 110 Square Feet
- Dimensions: 10 x 11
Bedroom
- Description: Ceiling Fan
- Level: Upper
- Area: 108 Square Feet
- Dimensions: 9 x 12
Bathroom
- Description: Remodeled With Upgraded Vanity And Granite Countertop
- Level: Main
Bathroom
- Description: Double Sink Upgraded Vanity, Custom Tile Work
- Level: Upper
Bathroom
- Description: Huge Jacuzzi Tub With Jets, Upgraded Vanity
- Level: Basement
Other
- Description: Ceiling Fan
- Level: Upper
- Area: 187 Square Feet
- Dimensions: 11 x 17
Other
- Description: Custom Tile Shower Base And Tile Walls, Double Shower Head With Rain Down Feature, Dual Sink Vanity/Granite
- Level: Upper
Dining room
- Description: Great Views Of Water Feature And Mountains
- Level: Main
- Area: 132 Square Feet
- Dimensions: 11 x 12
Family room
- Description: Cozy Up By The Wood Stove Or Enjoy Watching The Big Game
- Level: Main
- Area: 294 Square Feet
- Dimensions: 14 x 21
Game room
- Description: Game/Movie/Workout Room. You Name It. Walk Out To Water Feature
- Level: Basement
- Area: 319 Square Feet
- Dimensions: 11 x 29
Kitchen
- Description: Remodeled And Incredible Views
- Level: Main
- Area: 204 Square Feet
- Dimensions: 12 x 17
Laundry
- Level: Basement
Living room
- Description: Large Open Room
- Level: Main
- Area: 216 Square Feet
- Dimensions: 12 x 18
Heating
- Baseboard, Hot Water, Natural Gas
Cooling
- Evaporative Cooling
Appliances
- Included: Cooktop, Dishwasher, Disposal, Double Oven, Microwave, Refrigerator, Tankless Water Heater
Features
- Ceiling Fan(s), Granite Counters, Smoke Free, Walk-In Closet(s)
- Windows: Bay Window(s), Double Pane Windows
- Basement: Partial,Walk-Out Access
- Has fireplace: Yes
- Fireplace features: Family Room
Interior area
- Total structure area: 2,960
- Total interior livable area: 2,960 sqft
- Finished area above ground: 2,150
- Finished area below ground: 729
Property
Parking
- Total spaces: 2
- Parking features: Electric Vehicle Charging Station(s)
- Attached garage spaces: 2
- Has uncovered spaces: Yes
Features
- Levels: Two
- Stories: 2
- Patio & porch: Covered, Front Porch, Patio
- Exterior features: Water Feature
- Fencing: Partial
- Has view: Yes
- View description: Mountain(s)
Lot
- Size: 6.89 Acres
- Features: Corner Lot, Many Trees, Meadow, Sloped
Details
- Parcel number: R0050024
- Zoning: RR
- Special conditions: Standard
- Horses can be raised: Yes
Construction
Type & style
- Home type: SingleFamily
- Property subtype: Single Family Residence
Materials
- Brick, Frame
- Foundation: Slab
- Roof: Composition
Condition
- Updated/Remodeled
- Year built: 1977
Utilities & green energy
- Water: Well
Community & HOA
Community
- Security: Carbon Monoxide Detector(s), Smoke Detector(s)
- Subdivision: Bannockburn
HOA
- Has HOA: Yes
- HOA fee: $25 annually
- HOA name: Tbd
Location
- Region: Franktown
Financial & listing details
- Price per square foot: $299/sqft
- Tax assessed value: $766,201
- Annual tax amount: $4,664
- Date on market: 4/25/2025
- Listing terms: Cash,Conventional
- Exclusions: Personal Belongings
- Ownership: Individual
Estimated market value
Not available
Estimated sales range
Not available
Not available
Price history
Price history
| Date | Event | Price |
|---|---|---|
| 12/31/2025 | Pending sale | $885,000$299/sqft |
Source: | ||
| 10/7/2025 | Price change | $885,000-1.6%$299/sqft |
Source: | ||
| 10/2/2025 | Pending sale | $899,000$304/sqft |
Source: | ||
| 10/2/2025 | Price change | $899,000+1.6%$304/sqft |
Source: | ||
| 7/10/2025 | Price change | $885,000-4.3%$299/sqft |
Source: | ||
Public tax history
Public tax history
| Year | Property taxes | Tax assessment |
|---|---|---|
| 2026 | $4,664 -1.1% | $47,880 -17.2% |
| 2025 | $4,716 +29.3% | $57,810 -1% |
| 2024 | $3,649 -3.5% | $58,370 +33.9% |
Find assessor info on the county website
BuyAbility℠ payment
Est. payment
$4,201/mo
Principal & interest
$3432
Property taxes
$457
Other costs
$312
Climate risks
Neighborhood: 80116
Nearby schools
GreatSchools rating
- 8/10Franktown Elementary SchoolGrades: PK-5Distance: 4.4 mi
- 6/10Sagewood Middle SchoolGrades: 6-8Distance: 3.6 mi
- 8/10Ponderosa High SchoolGrades: 9-12Distance: 4.4 mi
Schools provided by the listing agent
- Elementary: Franktown
- Middle: Sagewood
- High: Ponderosa
- District: Douglas RE-1
Source: REcolorado. This data may not be complete. We recommend contacting the local school district to confirm school assignments for this home.
- Loading
