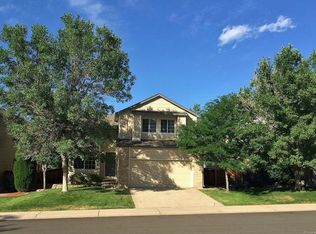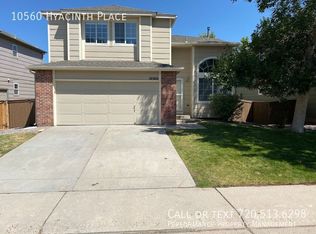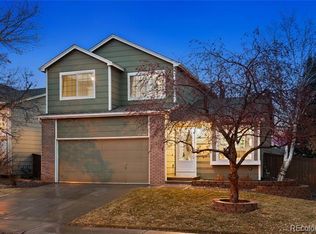WOW! Updated Interior w Open Flow & Stunning Extras Including Striking Engineered Hardwoods, Plantation Shutters, Quartz Counters, Elfa Shelving, New Light Fixtures, Newer Anderson Windows, Roof, Sprinkler System, Washer, Dryer & Stainless Steel Appliances and NO Popcorn Ceilings! As You Enter this Home You will Enjoy a Flowing Floor Plan that's Perfect for Daily Living or Entertaining from the Formal Living Room to the Family Room, Dining Area & Open Kitchen that lead to an Over-sized Patio & Private Backyard! Upstairs the Master Boasts a Fully Remodeled Master Bath & Large Walk In You'll Love! Down the Hall You'll Find 2 Secondary Bedrooms & a Full Bath! A Finished Basement Offers a Large Flex Space w Many Uses! Steps from Your Front Door are 2 Trail Heads for Miles of Unwinding & 2 Local Parks w Great Playgrounds! Top Rated Douglas County Schools are in Walking Distance & 4 Rec Centers will Thrill Everyone! Local Conveniences, Restaurants, Farmers Markets & More Await Your Arrival!
This property is off market, which means it's not currently listed for sale or rent on Zillow. This may be different from what's available on other websites or public sources.


