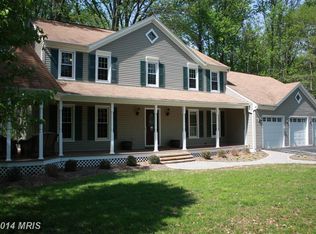Beautiful 4 bedroom, 3.5 bath Colonial located in Warfields Range! You will want to see the screened in porch, workshop off the garage and the lower level recreation room with a wet bar! The foyer welcomes you in with newer hardwood flooring (2020) running throughout the main level. This level features a traditional layout with a living room, dining room, kitchen, breakfast room, family room, laundry room and half bathroom. Wainscoting decorates the lower half of the walls in the foyer, dining room and living room. The living room and dining room allow lots of natural light in with a bay window located at the front of the home. The kitchen was completely renovated in 2020 with GE stainless steel appliances, white cabinetry and granite countertops. The family room is conveniently open to the breakfast room and kitchen and boasts a wood burning fireplace and wood mantle. French doors lead you out to the wonderful screened in porch. Read your favorite book or entertain in this space that has a ceiling fan, recessed lighting and 2 skylights. A deck is located right off from the screened in porch, perfect for a grill and additional lounge chairs. The 4 bedrooms are all located on the upper level along with 2 full bathrooms. The primary bedroom is spacious and has an on suite bathroom ( remodeled 2001) that has a soaking tub with jets, makeup counter and a walk in closet. The other 3 bedrooms are sizable with good closet space. The full hall bathroom (2006) has double sinks, ceramic tile flooring and a tub shower. The recreation room offers a large enough space for more than one activity. Equipped with a wet bar, one side could be used to entertain family and friends while the other half could be used for workout equipment or a play area. The office located off of the recreation room could be used as a 5th bedroom as there is a full bathroom right across the hallway from it. Last, but not least, the garage and workshop are spectacular and perfect for someone with an extensive hobby or collection. The two car garage provides room for your vehicles as well as additional storage. The workshop spans 280 SQFT featuring a work bench, ceiling fan, electricity and access to the backyard. The back yard is rear fenced and new mulch! Easy access to Rt 29, I95, ICC, B/W Parkway. Only minutes from Maple Lawn with lots of shopping & dining. Great schools! Halfway between Baltimore & Washington DC. Close to APL, Fort Meade, and more. Book your showing today!
This property is off market, which means it's not currently listed for sale or rent on Zillow. This may be different from what's available on other websites or public sources.
