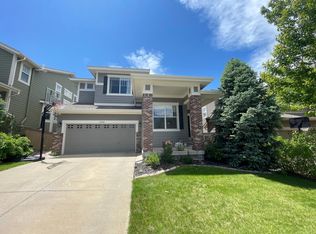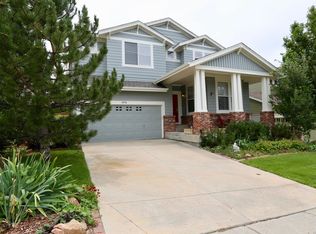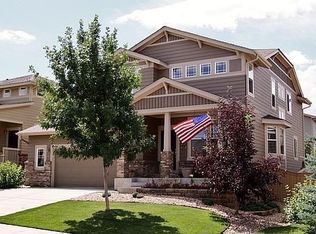This one has it all! Rare listing in The Hearth. Superb 5 bed (or 4+study), 4 bath w/fin basement, 3 car finished garage. Newer roof, exterior paint, interior paint, H2O heater, iron railing, window coverings. Hardwoods thruout, Plantation shutters in most rooms. Gourmet eat-in kitchen: 42in cabinets, Quartz countertops, SS appliances w/double ovens/cooktop. Large island w/bar seating, pantry. Notice the family rm corner fireplace, custom accent wall in living rm! Main floor study/bedroom near 3/4 bath. Back yard boasts mature trees, newer custom deck & patio area. Huge Master Suite has sitting area, attached 5-pc bath, walk-in closet. Upstairs are 2 more beds w/Jack & Jill bath, oversized loft (mtn & city views!). Convenient upper laundry has sink, cabinets. Spacious finished basement boasts multiple areas including 2nd family room w/gas fireplace, play space. 5th bed has attached updated 3/4 bath. Storage galore in oversized finished garage with epoxy flooring, basement. 4 HR rec centers, pools, parks, trails, low HOA.
This property is off market, which means it's not currently listed for sale or rent on Zillow. This may be different from what's available on other websites or public sources.


