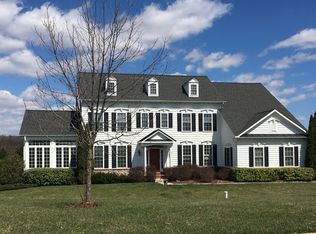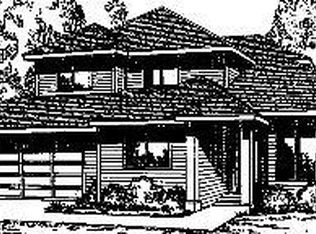Sold
Price Unknown
10551 Ketch Cir, Anchorage, AK 99515
5beds
2,502sqft
Single Family Residence
Built in 1993
9,147.6 Square Feet Lot
$651,800 Zestimate®
$--/sqft
$3,681 Estimated rent
Home value
$651,800
$567,000 - $750,000
$3,681/mo
Zestimate® history
Loading...
Owner options
Explore your selling options
What's special
This is it! 5 bedroom home in a sought-after location, tucked away on a culdesac! Private, south-facing backyard with stunning mountain views and open space behind. 3 bedrooms on one level. Quartz countertops, stainless steel appliances & NEW carpet throughout. Bright, open layout with custom features. Tons of storage and plenty of room for everyone to have their own space! Walk-out family-->... room downstairs with two bedrooms and a full bathroom. Downstairs living opens to a large deck and outdoor and sprawling fenced backyard with shed. Extra-wide double garage, and an easy commute to JBER. Ideal for entertaining and relaxation!
Zillow last checked: 8 hours ago
Listing updated: June 23, 2025 at 03:29pm
Listed by:
Beacon Realty,
Keller Williams Realty Alaska Group
Bought with:
Sarah M Langford
Century 21 Realty Solutions - Eagle River
Source: AKMLS,MLS#: 24-13643
Facts & features
Interior
Bedrooms & bathrooms
- Bedrooms: 5
- Bathrooms: 3
- Full bathrooms: 3
Heating
- Fireplace(s), Baseboard, Forced Air, Natural Gas
Appliances
- Included: Dishwasher, Microwave, Range/Oven, Refrigerator, Washer &/Or Dryer
- Laundry: Washer &/Or Dryer Hookup
Features
- BR/BA on Main Level, Ceiling Fan(s), Family Room, Granite Counters, Soaking Tub, Vaulted Ceiling(s)
- Flooring: Carpet, Laminate
- Windows: Window Coverings
- Basement: Finished
- Has fireplace: Yes
- Common walls with other units/homes: No Common Walls
Interior area
- Total structure area: 2,502
- Total interior livable area: 2,502 sqft
Property
Parking
- Total spaces: 2
- Parking features: Garage Door Opener, Paved, Attached, Heated Garage, Tuck Under, No Carport
- Attached garage spaces: 2
- Has uncovered spaces: Yes
Features
- Levels: Two
- Stories: 2
- Patio & porch: Deck/Patio
- Fencing: Fenced
- Has view: Yes
- View description: Mountain(s)
- Waterfront features: None, No Access
Lot
- Size: 9,147 sqft
- Features: Covenant/Restriction, Fire Service Area, Landscaped
- Topography: Level
Details
- Additional structures: Shed(s)
- Parcel number: 0125431100001
- Zoning: PC
- Zoning description: Planned Community
Construction
Type & style
- Home type: SingleFamily
- Property subtype: Single Family Residence
Materials
- Frame, Wood Frame - 2x6, Wood Siding
- Foundation: Concrete Perimeter
- Roof: Asphalt,Composition,Shingle
Condition
- New construction: No
- Year built: 1993
Utilities & green energy
- Sewer: Public Sewer
- Water: Public
- Utilities for property: Phone Connected, Cable Connected
Community & neighborhood
Location
- Region: Anchorage
HOA & financial
HOA
- Has HOA: Yes
- HOA fee: $100 annually
Other
Other facts
- Road surface type: Paved
Price history
| Date | Event | Price |
|---|---|---|
| 12/30/2024 | Sold | -- |
Source: | ||
| 11/25/2024 | Pending sale | $615,000$246/sqft |
Source: | ||
| 11/9/2024 | Listed for sale | $615,000$246/sqft |
Source: | ||
| 11/6/2024 | Pending sale | $615,000$246/sqft |
Source: | ||
| 10/31/2024 | Listed for sale | $615,000+36.7%$246/sqft |
Source: | ||
Public tax history
| Year | Property taxes | Tax assessment |
|---|---|---|
| 2025 | $8,656 +2.7% | $548,200 +5% |
| 2024 | $8,428 +4.2% | $522,000 +9.9% |
| 2023 | $8,086 +3.5% | $474,800 +2.3% |
Find assessor info on the county website
Neighborhood: Bayshore-Klatt
Nearby schools
GreatSchools rating
- 10/10Bayshore Elementary SchoolGrades: PK-6Distance: 0.2 mi
- NAMears Middle SchoolGrades: 7-8Distance: 0.3 mi
- 5/10Dimond High SchoolGrades: 9-12Distance: 1.3 mi
Schools provided by the listing agent
- Elementary: Bayshore
- Middle: Mears
- High: Dimond
Source: AKMLS. This data may not be complete. We recommend contacting the local school district to confirm school assignments for this home.

