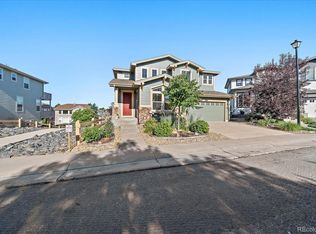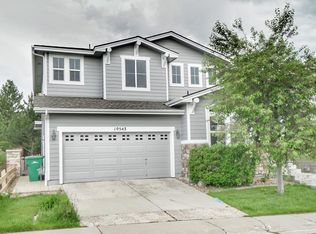Sold for $825,000
$825,000
10551 Applebrook Circle, Highlands Ranch, CO 80130
5beds
3,814sqft
Single Family Residence
Built in 2005
5,576 Square Feet Lot
$825,900 Zestimate®
$216/sqft
$4,067 Estimated rent
Home value
$825,900
$785,000 - $867,000
$4,067/mo
Zestimate® history
Loading...
Owner options
Explore your selling options
What's special
Discover this stunning 5-bedroom, 4-bathroom home located in the desirable Hearth community of Highlands Ranch! This gorgeous two-story residence boasts a beautifully landscaped lawn and a private patio, perfect for enjoying the Colorado sunshine. Step inside to an inviting foyer that leads into a spacious living room and a cozy family room with a fireplace, ideal for relaxing. The bright and airy eat-in kitchen features a large peninsula and comes fully equipped with all appliances. Upstairs, a striking spiral staircase leads to the bedrooms, including a luxurious master suite with a private 5-piece bath. With a fully finished basement, there’s plenty of room for entertainment or additional living space. The basement includes a show-stopping wine cellar and bar area, a stunning spa-like bathroom, additional bedroom and tons of storage. Residents enjoy access to top-tier amenities through the Highlands Ranch Community Association, including parks, trails, and recreational facilities. This home is perfectly situated with easy access to C470, I-25, and minutes for DTC and the Park Meadows area for all your shopping and dining needs. This is the perfect home in the perfect location for your next move!
Zillow last checked: 8 hours ago
Listing updated: February 28, 2025 at 08:40am
Listed by:
Nate Biggs 303-257-6495 NathanMBiggs@gmail.com,
Your Castle Real Estate Inc
Bought with:
Jason Glowacki, 100087643
Redfin Corporation
Source: REcolorado,MLS#: 5289622
Facts & features
Interior
Bedrooms & bathrooms
- Bedrooms: 5
- Bathrooms: 4
- Full bathrooms: 2
- 3/4 bathrooms: 2
- Main level bathrooms: 1
Primary bedroom
- Level: Upper
Bedroom
- Level: Upper
Bedroom
- Level: Upper
Bedroom
- Level: Upper
Bedroom
- Level: Basement
Primary bathroom
- Level: Upper
Bathroom
- Description: Main Floor Bathroom With Shower So Adjacent Office Could Be Used As Bedroom.
- Level: Main
Bathroom
- Level: Upper
Bathroom
- Level: Basement
Bonus room
- Level: Basement
Dining room
- Level: Main
Family room
- Level: Main
Family room
- Level: Basement
Kitchen
- Level: Main
Laundry
- Level: Main
Living room
- Level: Main
Office
- Level: Main
Heating
- Forced Air, Natural Gas
Cooling
- Central Air
Appliances
- Included: Dishwasher, Disposal, Dryer, Oven, Range, Refrigerator, Washer
- Laundry: In Unit
Features
- Eat-in Kitchen, Entrance Foyer, Five Piece Bath, Granite Counters, Primary Suite, Quartz Counters, Solid Surface Counters, Walk-In Closet(s), Wet Bar
- Flooring: Concrete, Laminate, Tile, Vinyl
- Windows: Double Pane Windows
- Basement: Partial
- Number of fireplaces: 1
- Fireplace features: Family Room
Interior area
- Total structure area: 3,814
- Total interior livable area: 3,814 sqft
- Finished area above ground: 2,514
- Finished area below ground: 903
Property
Parking
- Total spaces: 4
- Parking features: Garage - Attached
- Attached garage spaces: 2
- Details: Off Street Spaces: 2
Features
- Levels: Two
- Stories: 2
- Fencing: Full
Lot
- Size: 5,576 sqft
Details
- Parcel number: R0444436
- Zoning: PDU
- Special conditions: Standard
Construction
Type & style
- Home type: SingleFamily
- Property subtype: Single Family Residence
Materials
- Concrete, Frame, Stone, Wood Siding
- Roof: Composition
Condition
- Year built: 2005
Utilities & green energy
- Sewer: Public Sewer
Community & neighborhood
Location
- Region: Highlands Ranch
- Subdivision: Highlands Ranch
HOA & financial
HOA
- Has HOA: Yes
- HOA fee: $168 quarterly
- Association name: Highlands Ranch Community Association
- Association phone: 303-791-2500
- Second HOA fee: $240 semi-annually
- Second association name: The Hearth HOA
- Second association phone: 303-962-1613
Other
Other facts
- Listing terms: Cash,Conventional,FHA,VA Loan
- Ownership: Individual
Price history
| Date | Event | Price |
|---|---|---|
| 2/27/2025 | Sold | $825,000$216/sqft |
Source: | ||
| 2/4/2025 | Pending sale | $825,000$216/sqft |
Source: | ||
| 1/31/2025 | Listed for sale | $825,000+13%$216/sqft |
Source: | ||
| 12/22/2021 | Sold | $730,000-2.8%$191/sqft |
Source: Public Record Report a problem | ||
| 8/31/2021 | Sold | $751,300+95.1%$197/sqft |
Source: Public Record Report a problem | ||
Public tax history
| Year | Property taxes | Tax assessment |
|---|---|---|
| 2025 | $4,466 +0.2% | $48,510 -5% |
| 2024 | $4,459 +26.5% | $51,080 -1% |
| 2023 | $3,524 -3.9% | $51,580 +33.7% |
Find assessor info on the county website
Neighborhood: 80130
Nearby schools
GreatSchools rating
- 8/10Redstone Elementary SchoolGrades: PK-6Distance: 0.8 mi
- 8/10Rocky Heights Middle SchoolGrades: 6-8Distance: 0.7 mi
- 9/10Rock Canyon High SchoolGrades: 9-12Distance: 0.4 mi
Schools provided by the listing agent
- Elementary: Redstone
- Middle: Rocky Heights
- High: Rock Canyon
- District: Douglas RE-1
Source: REcolorado. This data may not be complete. We recommend contacting the local school district to confirm school assignments for this home.
Get a cash offer in 3 minutes
Find out how much your home could sell for in as little as 3 minutes with a no-obligation cash offer.
Estimated market value$825,900
Get a cash offer in 3 minutes
Find out how much your home could sell for in as little as 3 minutes with a no-obligation cash offer.
Estimated market value
$825,900

