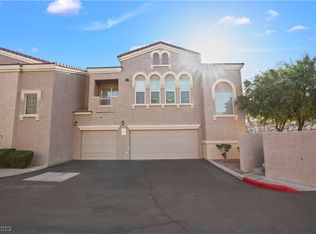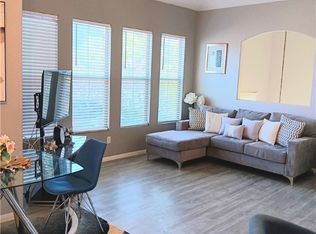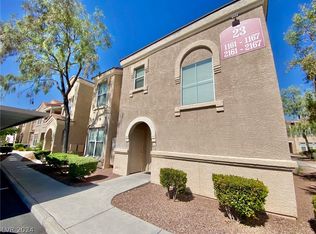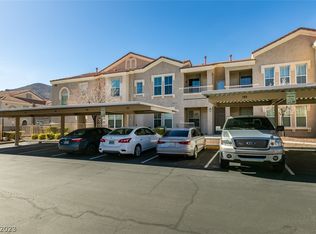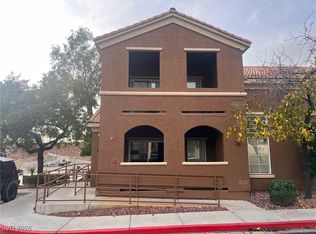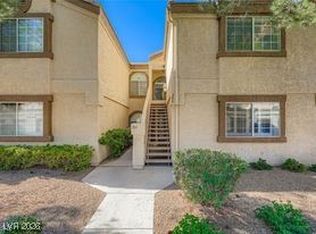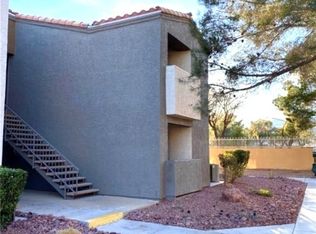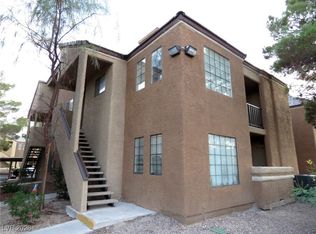Enter from the ground floor and walk up your private interior stairs to your second-floor home. Enjoy an open, spacious living/dining area with a large, fully equipped kitchen—separate laundry room off the kitchen, including a full-size washer, dryer, and storage. The hall to the bedroom and bathroom includes a secluded workstation/storage. Spacious bedroom with a large bathroom, tub/shower combo, and separate vanity. Walk-in Closet. The gated community boasts pool/spa and clubhouse/fitness center. Great views of the beautiful mountains.
Active
$228,000
10550 W Alexander Rd Unit 2210, Las Vegas, NV 89129
1beds
821sqft
Est.:
Condominium
Built in 2003
-- sqft lot
$-- Zestimate®
$278/sqft
$178/mo HOA
What's special
Separate laundry roomPrivate interior stairsLarge fully equipped kitchenSpacious bedroomSeparate vanityWalk-in closetLarge bathroom
- 28 days |
- 688 |
- 25 |
Zillow last checked: 8 hours ago
Listing updated: January 07, 2026 at 02:30pm
Listed by:
Michele W. Brown B.0047421 michele@thehomeshopnv.com,
The Home Shop
Source: LVR,MLS#: 2745881 Originating MLS: Greater Las Vegas Association of Realtors Inc
Originating MLS: Greater Las Vegas Association of Realtors Inc
Tour with a local agent
Facts & features
Interior
Bedrooms & bathrooms
- Bedrooms: 1
- Bathrooms: 1
- Full bathrooms: 1
Primary bedroom
- Description: Upstairs,Walk-In Closet(s)
- Dimensions: 14x13
Primary bathroom
- Description: Tub/Shower Combo
Great room
- Description: Upstairs
- Dimensions: 16x12
Kitchen
- Description: Breakfast Bar/Counter
Heating
- Central, Gas
Cooling
- Central Air, Electric
Appliances
- Included: Dryer, Dishwasher, Disposal, Gas Range, Microwave, Refrigerator, Washer
- Laundry: Gas Dryer Hookup, Main Level, Laundry Room
Features
- Ceiling Fan(s), Window Treatments
- Flooring: Carpet, Laminate
- Windows: Blinds
- Has fireplace: No
Interior area
- Total structure area: 821
- Total interior livable area: 821 sqft
Video & virtual tour
Property
Parking
- Total spaces: 1
- Parking features: Assigned, Covered, Detached Carport
- Carport spaces: 1
Features
- Stories: 2
- Patio & porch: Balcony
- Exterior features: Balcony
- Pool features: Association
- Fencing: None
Lot
- Size: 0.27 Acres
- Features: Desert Landscaping, Landscaped, None
Details
- Parcel number: 13701414335
- Zoning description: Multi-Family
- Horse amenities: None
Construction
Type & style
- Home type: Condo
- Architectural style: Two Story
- Property subtype: Condominium
- Attached to another structure: Yes
Materials
- Roof: Tile
Condition
- Resale
- Year built: 2003
Utilities & green energy
- Electric: Photovoltaics None
- Sewer: Public Sewer
- Water: Public
- Utilities for property: Underground Utilities
Community & HOA
Community
- Security: Gated Community
- Subdivision: Chateau Versailles Condo
HOA
- Has HOA: Yes
- Amenities included: Clubhouse, Fitness Center, Gated, Barbecue, Pool, Spa/Hot Tub
- Services included: Association Management, Maintenance Grounds, Recreation Facilities, Trash
- HOA fee: $178 monthly
- HOA name: Chateau Versailles
- HOA phone: 702-953-2226
Location
- Region: Las Vegas
Financial & listing details
- Price per square foot: $278/sqft
- Tax assessed value: $158,640
- Annual tax amount: $872
- Date on market: 1/7/2026
- Listing agreement: Exclusive Right To Sell
- Listing terms: Cash,Conventional
- Ownership: Condominium
Estimated market value
Not available
Estimated sales range
Not available
Not available
Price history
Price history
| Date | Event | Price |
|---|---|---|
| 1/7/2026 | Listed for sale | $228,000$278/sqft |
Source: | ||
| 1/1/2026 | Listing removed | $228,000$278/sqft |
Source: | ||
| 11/14/2025 | Listed for sale | $228,000$278/sqft |
Source: | ||
| 11/13/2025 | Contingent | $228,000$278/sqft |
Source: | ||
| 6/17/2025 | Price change | $228,000-3%$278/sqft |
Source: | ||
Public tax history
Public tax history
| Year | Property taxes | Tax assessment |
|---|---|---|
| 2025 | $872 +7.9% | $55,524 -6.1% |
| 2024 | $808 +8% | $59,119 +15.7% |
| 2023 | $748 +8% | $51,099 +6.2% |
Find assessor info on the county website
BuyAbility℠ payment
Est. payment
$1,235/mo
Principal & interest
$884
HOA Fees
$178
Other costs
$173
Climate risks
Neighborhood: Lone Mountain
Nearby schools
GreatSchools rating
- 6/10Eileen Conners Elementary SchoolGrades: PK-5Distance: 0.5 mi
- 6/10Justice Myron E Leavitt Middle SchoolGrades: 6-8Distance: 3.7 mi
- 4/10Centennial High SchoolGrades: 9-12Distance: 3.1 mi
Schools provided by the listing agent
- Elementary: Conners, Eileen,Conners, Eileen
- Middle: Leavitt Justice Myron E
- High: Centennial
Source: LVR. This data may not be complete. We recommend contacting the local school district to confirm school assignments for this home.
- Loading
- Loading
