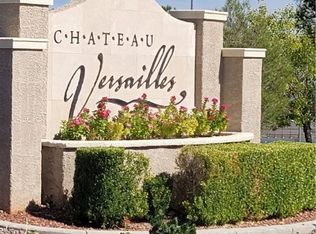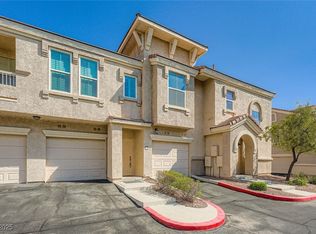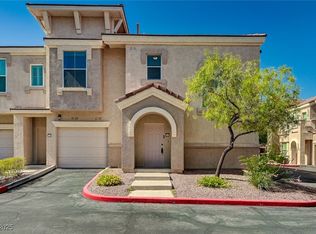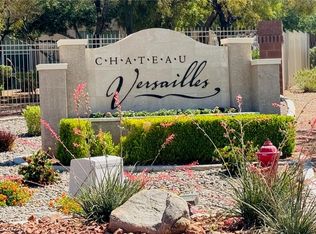Closed
$301,000
10550 W Alexander Rd Unit 2179, Las Vegas, NV 89129
2beds
1,172sqft
Condominium
Built in 2003
-- sqft lot
$296,900 Zestimate®
$257/sqft
$1,509 Estimated rent
Home value
$296,900
$270,000 - $327,000
$1,509/mo
Zestimate® history
Loading...
Owner options
Explore your selling options
What's special
Welcome home to this beautifully updated 2-bed, 2-bath condo located in the desirable Chateau Villas, a gated community offering resort-style amenities. This quiet corner remodeled unit features new luxury flooring, updated baseboards, modern lighting, & stainless steel appliances. The bright & open kitchen features white cabinetry, pantry, & plenty of storage. The living area boasts a cozy fireplace & flows effortlessly to the private balcony, ideal for relaxing w your morning coffee. Retreat to the primary bedroom, complete w a walk-in closet and a spa-like en suite bathroom with a separate soaking tub & shower. The generously sized secondary bedroom also includes a walk-in closet w easy access to the second full bath. Assigned covered parking right outside your door. Enjoy all that Chateau Villas has to offer, including a sparkling community pool, a relaxing spa, a well-equipped fitness center, and pet friendly.
Zillow last checked: 8 hours ago
Listing updated: August 21, 2025 at 09:01am
Listed by:
Jeremy S. Day S.0174961 702-349-7089,
LPT Realty, LLC
Bought with:
Conner L. Sheets, BS.0145499
eXp Realty
Source: LVR,MLS#: 2677305 Originating MLS: Greater Las Vegas Association of Realtors Inc
Originating MLS: Greater Las Vegas Association of Realtors Inc
Facts & features
Interior
Bedrooms & bathrooms
- Bedrooms: 2
- Bathrooms: 2
- Full bathrooms: 2
Primary bedroom
- Description: Ceiling Fan,Ceiling Light,Pbr Separate From Other,Walk-In Closet(s)
- Dimensions: 14x10
Bedroom 2
- Description: Ceiling Fan,Ceiling Light,Closet,Walk-In Closet(s)
- Dimensions: 13x11
Kitchen
- Description: Granite Countertops
- Dimensions: 12x11
Living room
- Description: Front
- Dimensions: 18x15
Heating
- Central, Gas
Cooling
- Central Air, Electric
Appliances
- Included: Dryer, Dishwasher, Disposal, Gas Range, Microwave, Refrigerator, Washer
- Laundry: Gas Dryer Hookup, Laundry Room, Upper Level
Features
- Ceiling Fan(s), Window Treatments
- Flooring: Carpet, Tile
- Windows: Blinds, Double Pane Windows
- Number of fireplaces: 1
- Fireplace features: Gas, Living Room
Interior area
- Total structure area: 1,172
- Total interior livable area: 1,172 sqft
Property
Parking
- Total spaces: 1
- Parking features: Assigned, Covered, Detached Carport, Open, Guest
- Carport spaces: 1
- Has uncovered spaces: Yes
Features
- Stories: 2
- Patio & porch: Balcony
- Exterior features: Balcony
- Pool features: Community
- Fencing: Block,Full
- Has view: Yes
- View description: None
Lot
- Size: 0.25 Acres
- Features: Desert Landscaping, Landscaped, < 1/4 Acre
Details
- Parcel number: 13701414284
- Zoning description: Single Family
- Horse amenities: None
Construction
Type & style
- Home type: Condo
- Architectural style: Two Story
- Property subtype: Condominium
- Attached to another structure: Yes
Materials
- Roof: Tile
Condition
- Excellent,Resale
- Year built: 2003
Utilities & green energy
- Electric: Photovoltaics None
- Sewer: Public Sewer
- Water: Public
- Utilities for property: Underground Utilities
Green energy
- Energy efficient items: Windows
Community & neighborhood
Security
- Security features: Gated Community
Community
- Community features: Pool
Location
- Region: Las Vegas
- Subdivision: Chateau Versailles Condo
HOA & financial
HOA
- Has HOA: Yes
- HOA fee: $176 monthly
- Amenities included: Clubhouse, Fitness Center, Gated, Barbecue, Pool, Recreation Room, Spa/Hot Tub
- Services included: Association Management, Insurance, Maintenance Grounds, Recreation Facilities, Trash
- Association name: Chateau Versailles
- Association phone: 702-953-2226
Other
Other facts
- Listing agreement: Exclusive Right To Sell
- Listing terms: Cash,Conventional
Price history
| Date | Event | Price |
|---|---|---|
| 8/20/2025 | Sold | $301,000-2.4%$257/sqft |
Source: | ||
| 7/18/2025 | Contingent | $308,499$263/sqft |
Source: | ||
| 7/11/2025 | Listed for sale | $308,499$263/sqft |
Source: | ||
| 6/23/2025 | Contingent | $308,499$263/sqft |
Source: | ||
| 6/21/2025 | Pending sale | $308,499$263/sqft |
Source: | ||
Public tax history
| Year | Property taxes | Tax assessment |
|---|---|---|
| 2025 | $912 +7.9% | $69,739 -2.7% |
| 2024 | $846 +3% | $71,638 +14.4% |
| 2023 | $821 +3% | $62,594 +5.5% |
Find assessor info on the county website
Neighborhood: Lone Mountain
Nearby schools
GreatSchools rating
- 6/10Eileen Conners Elementary SchoolGrades: PK-5Distance: 0.5 mi
- 6/10Justice Myron E Leavitt Middle SchoolGrades: 6-8Distance: 3.7 mi
- 4/10Centennial High SchoolGrades: 9-12Distance: 3.2 mi
Schools provided by the listing agent
- Elementary: Conners, Eileen,Conners, Eileen
- Middle: Leavitt Justice Myron E
- High: Centennial
Source: LVR. This data may not be complete. We recommend contacting the local school district to confirm school assignments for this home.
Get a cash offer in 3 minutes
Find out how much your home could sell for in as little as 3 minutes with a no-obligation cash offer.
Estimated market value$296,900
Get a cash offer in 3 minutes
Find out how much your home could sell for in as little as 3 minutes with a no-obligation cash offer.
Estimated market value
$296,900



