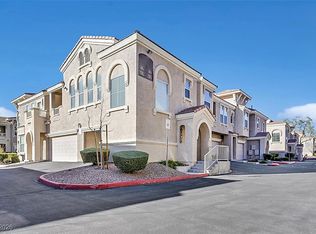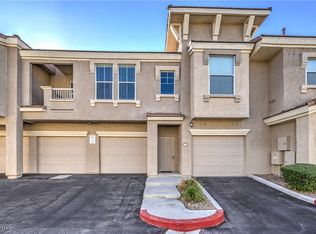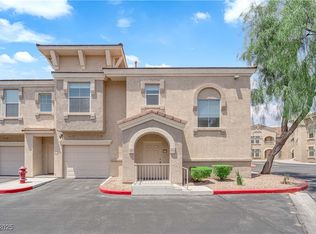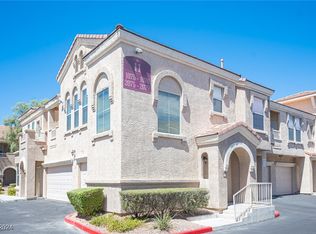Closed
$324,500
10550 W Alexander Rd Unit 2064, Las Vegas, NV 89129
3beds
1,459sqft
Condominium
Built in 2003
-- sqft lot
$316,400 Zestimate®
$222/sqft
$1,659 Estimated rent
Home value
$316,400
$288,000 - $348,000
$1,659/mo
Zestimate® history
Loading...
Owner options
Explore your selling options
What's special
Look no further. Spacious three-bedroom, two-bathroom condo with an attached two-car garage. Fully Furnished. Entry on 1st level and walk upstairs to your single-story living. Spacious primary bedroom separate from others. Huge walk-in closet. The bathroom has a separate tub, shower, and dual sinks. The additional bedroom includes a walk-in closet and attached bathroom. The third bedroom includes a walk-in closet. Built-in workstation in the hallway. Open and bright living/dining room with kitchen that includes a breakfast bar. Walk out onto your quanit patio from the kitchen.
Zillow last checked: 8 hours ago
Listing updated: May 15, 2025 at 09:53am
Listed by:
Michele W. Brown B.0047421 michele@thehomeshopnv.com,
The Home Shop
Bought with:
Stella Fleysher, S.0173173
The Agency Las Vegas
Source: LVR,MLS#: 2672697 Originating MLS: Greater Las Vegas Association of Realtors Inc
Originating MLS: Greater Las Vegas Association of Realtors Inc
Facts & features
Interior
Bedrooms & bathrooms
- Bedrooms: 3
- Bathrooms: 2
- Full bathrooms: 2
Primary bedroom
- Description: Ceiling Fan,Ceiling Light,Pbr Separate From Other,Walk-In Closet(s)
- Dimensions: 14x15
Bedroom 2
- Description: Ceiling Fan,Ceiling Light,Walk-In Closet(s)
- Dimensions: 14x11
Bedroom 3
- Description: Ceiling Fan,Ceiling Light,Walk-In Closet(s)
- Dimensions: 11x10
Primary bathroom
- Description: Double Sink,Separate Shower,Separate Tub
Kitchen
- Description: Breakfast Bar/Counter,Pantry
Living room
- Description: Front
- Dimensions: 19x12
Heating
- Central, Gas
Cooling
- Central Air, Electric
Appliances
- Included: Dryer, Dishwasher, Disposal, Gas Range, Microwave, Refrigerator, Washer
- Laundry: Gas Dryer Hookup, Main Level, Laundry Room
Features
- Window Treatments
- Flooring: Carpet, Tile
- Windows: Window Treatments
- Has fireplace: No
- Furnished: Yes
Interior area
- Total structure area: 1,459
- Total interior livable area: 1,459 sqft
Property
Parking
- Total spaces: 2
- Parking features: Attached, Garage, Garage Door Opener, Private, Guest
- Attached garage spaces: 2
Features
- Stories: 2
- Patio & porch: Balcony
- Exterior features: Balcony
- Pool features: Association
- Fencing: None
Lot
- Size: 7,784 sqft
- Features: Desert Landscaping, Landscaped, None
Details
- Parcel number: 13701414097
- Zoning description: Multi-Family
- Horse amenities: None
Construction
Type & style
- Home type: Condo
- Architectural style: Two Story
- Property subtype: Condominium
- Attached to another structure: Yes
Materials
- Roof: Tile
Condition
- Good Condition,Resale
- Year built: 2003
Utilities & green energy
- Electric: Photovoltaics None
- Sewer: Public Sewer
- Water: Public
- Utilities for property: Underground Utilities
Community & neighborhood
Security
- Security features: Gated Community
Location
- Region: Las Vegas
- Subdivision: Chateau Versailles Condo
HOA & financial
HOA
- Has HOA: Yes
- HOA fee: $178 monthly
- Amenities included: Clubhouse, Fitness Center, Gated, Barbecue, Pool, Spa/Hot Tub
- Services included: Association Management, Insurance, Internet, Maintenance Grounds
- Association name: Chateu Versailles
- Association phone: 702-953-2226
Other
Other facts
- Listing agreement: Exclusive Right To Sell
- Listing terms: Cash,Conventional
- Ownership: Condominium
Price history
| Date | Event | Price |
|---|---|---|
| 5/14/2025 | Sold | $324,500-1.4%$222/sqft |
Source: | ||
| 4/26/2025 | Contingent | $329,000$225/sqft |
Source: | ||
| 4/9/2025 | Listed for sale | $329,000+174.2%$225/sqft |
Source: | ||
| 4/3/2025 | Listing removed | $2,295$2/sqft |
Source: LVR #2639763 Report a problem | ||
| 3/7/2025 | Price change | $2,295-4.2%$2/sqft |
Source: LVR #2639763 Report a problem | ||
Public tax history
| Year | Property taxes | Tax assessment |
|---|---|---|
| 2025 | $1,093 +3% | $82,122 -0.9% |
| 2024 | $1,061 +3% | $82,881 +13.5% |
| 2023 | $1,031 +3% | $73,001 +5.2% |
Find assessor info on the county website
Neighborhood: Lone Mountain
Nearby schools
GreatSchools rating
- 6/10Eileen Conners Elementary SchoolGrades: PK-5Distance: 0.5 mi
- 6/10Justice Myron E Leavitt Middle SchoolGrades: 6-8Distance: 3.6 mi
- 4/10Centennial High SchoolGrades: 9-12Distance: 3.1 mi
Schools provided by the listing agent
- Elementary: Conners, Eileen,Conners, Eileen
- Middle: Leavitt Justice Myron E
- High: Centennial
Source: LVR. This data may not be complete. We recommend contacting the local school district to confirm school assignments for this home.
Get a cash offer in 3 minutes
Find out how much your home could sell for in as little as 3 minutes with a no-obligation cash offer.
Estimated market value$316,400
Get a cash offer in 3 minutes
Find out how much your home could sell for in as little as 3 minutes with a no-obligation cash offer.
Estimated market value
$316,400



