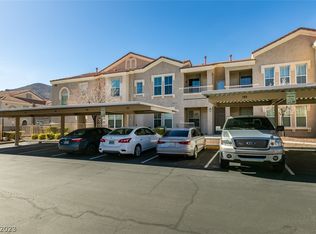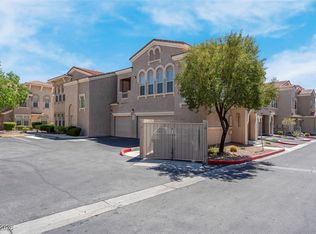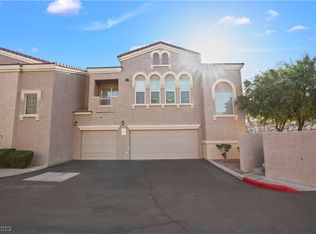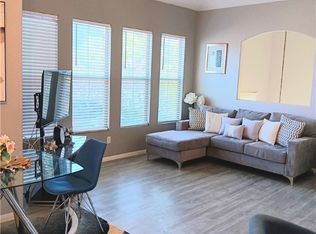Closed
$262,290
10550 W Alexander Rd Unit 1166, Las Vegas, NV 89129
2beds
1,086sqft
Condominium
Built in 2003
-- sqft lot
$253,600 Zestimate®
$242/sqft
$1,483 Estimated rent
Home value
$253,600
$228,000 - $281,000
$1,483/mo
Zestimate® history
Loading...
Owner options
Explore your selling options
What's special
BEAUTIFUL FIRST FLOOR UNIT IN GUATED COMMUNITY. NESTLED NEAR THE HILLS OF SUMMERLIN. LARGE FAMILY ROOM WITH LAMINTE FLOORS, GAS FIREPLACE AND OPEN TO BRIGHT KITCHEN. ALL APPLIANCES STAY WITH THE UNIT. PRIMARY BEDROOM WITH ONSUITE BATH, DOUBLE SINK AND SHOWER/TUB COMBO. FANTASTIC COMMUNITY WITH COMMUNITY CLUBHOUSE, TWO POOLS, EXERCISE ROOM AND BBQ AREA. GREAT LOCATION WITHIN THE COMMUNITY. THIS IS A MUST SEE!!!
Zillow last checked: 8 hours ago
Listing updated: September 27, 2025 at 12:32am
Listed by:
Heather Greenhalgh B.0144554 702-818-5500,
Brady Realty Group, LLC
Bought with:
Jillian M. Batchelor, S.0059838
Real Broker LLC
Source: LVR,MLS#: 2598534 Originating MLS: Greater Las Vegas Association of Realtors Inc
Originating MLS: Greater Las Vegas Association of Realtors Inc
Facts & features
Interior
Bedrooms & bathrooms
- Bedrooms: 2
- Bathrooms: 2
- Full bathrooms: 2
Primary bedroom
- Description: Closet
- Dimensions: 12x12
Bedroom 2
- Description: Closet
- Dimensions: 11x10
Primary bathroom
- Description: Double Sink,Tub/Shower Combo
Dining room
- Description: Breakfast Nook/Eating Area
- Dimensions: 8x8
Family room
- Description: None
- Dimensions: 15x12
Kitchen
- Description: Breakfast Nook/Eating Area
Heating
- Central, Gas
Cooling
- Central Air, Electric
Appliances
- Included: Dryer, Dishwasher, Disposal, Gas Range, Microwave, Refrigerator, Washer
- Laundry: Electric Dryer Hookup, Gas Dryer Hookup, Laundry Closet
Features
- Bedroom on Main Level, Primary Downstairs, None
- Flooring: Carpet, Laminate
- Number of fireplaces: 1
- Fireplace features: Family Room, Gas
Interior area
- Total structure area: 1,086
- Total interior livable area: 1,086 sqft
Property
Parking
- Total spaces: 1
- Parking features: Assigned, Detached Carport, One Space, Guest
- Carport spaces: 1
Features
- Stories: 2
- Exterior features: None
- Pool features: Community
- Fencing: Full
Lot
- Features: Desert Landscaping, Landscaped, < 1/4 Acre
Details
- Parcel number: 13701414255
- Zoning description: Multi-Family
- Horse amenities: None
Construction
Type & style
- Home type: Condo
- Architectural style: Two Story
- Property subtype: Condominium
- Attached to another structure: Yes
Materials
- Roof: Tile
Condition
- Good Condition,Resale
- Year built: 2003
Utilities & green energy
- Electric: Photovoltaics None
- Sewer: Public Sewer
- Water: Public
- Utilities for property: Underground Utilities
Community & neighborhood
Community
- Community features: Pool
Location
- Region: Las Vegas
- Subdivision: Chateau Versailles Condo
HOA & financial
HOA
- Has HOA: Yes
- HOA fee: $156 monthly
- Amenities included: Fitness Center, Gated, Pool
- Services included: Association Management, Maintenance Grounds
- Association name: Chateau Versailles
- Association phone: 702-247-1115
Other
Other facts
- Listing agreement: Exclusive Right To Sell
- Listing terms: Cash,Conventional
Price history
| Date | Event | Price |
|---|---|---|
| 9/27/2024 | Sold | $262,290-2.8%$242/sqft |
Source: | ||
| 9/6/2024 | Pending sale | $269,900$249/sqft |
Source: | ||
| 8/7/2024 | Price change | $269,900-1.9%$249/sqft |
Source: | ||
| 7/10/2024 | Listed for sale | $275,000+103.9%$253/sqft |
Source: | ||
| 3/6/2017 | Sold | $134,900$124/sqft |
Source: | ||
Public tax history
| Year | Property taxes | Tax assessment |
|---|---|---|
| 2025 | $817 +2.9% | $65,721 -3.5% |
| 2024 | $793 +3% | $68,073 +14.7% |
| 2023 | $770 +3% | $59,327 +5.7% |
Find assessor info on the county website
Neighborhood: Lone Mountain
Nearby schools
GreatSchools rating
- 6/10Eileen Conners Elementary SchoolGrades: PK-5Distance: 0.5 mi
- 6/10Justice Myron E Leavitt Middle SchoolGrades: 6-8Distance: 3.7 mi
- 4/10Centennial High SchoolGrades: 9-12Distance: 3.1 mi
Schools provided by the listing agent
- Elementary: Conners, Eileen,Conners, Eileen
- Middle: Leavitt Justice Myron E
- High: Centennial
Source: LVR. This data may not be complete. We recommend contacting the local school district to confirm school assignments for this home.
Get a cash offer in 3 minutes
Find out how much your home could sell for in as little as 3 minutes with a no-obligation cash offer.
Estimated market value
$253,600



