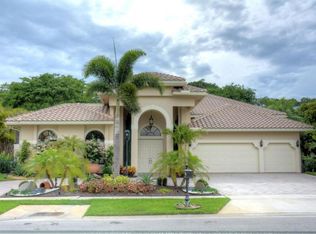Easy and quiet living, this home features beautiful water views overlooking Stonebridge's gorgeous signature 5th green. This completely updated home includes 3 bedrooms, 4.5 bathrooms, abundant natural light, and a spacious open floor plan. Large master suite with stunning views, separate pool entrance, his and hers master bathroom layout with spa tub and extra-large shower. The second bedroom has its own private full bathroom. The third bedroom is connected to the full lanai bathroom.Updated kitchen with new appliances, convection microwave wall oven combo, extra deep refrigerator with French doors, beautiful granite counters, custom tile work, abundant storage, and spacious pantry. Three full-size deep garage and large laundry room. HVAC 2019 Must see to fully appreciate!
This property is off market, which means it's not currently listed for sale or rent on Zillow. This may be different from what's available on other websites or public sources.
