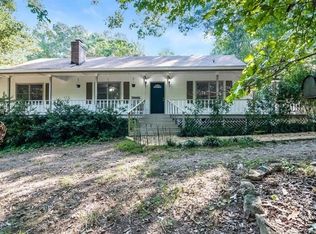Closed
$293,900
10550 Fitzgerald Rd, Jonesboro, GA 30238
4beds
2,679sqft
Single Family Residence
Built in 1976
4 Acres Lot
$319,200 Zestimate®
$110/sqft
$2,448 Estimated rent
Home value
$319,200
$281,000 - $364,000
$2,448/mo
Zestimate® history
Loading...
Owner options
Explore your selling options
What's special
DRASTICALLY REDUCED! Looking for a wonderful full brick home on 4 private acres? This older charming home is in need of some "TLC and updating", but it sure does have character! NEW PRICE REFLECTS DISCOUNT FOR THESE REPAIRS. One owner home featuring a foyer entry and the main level has a formal living room and a separate dining room with a whimsical chandelier, half bath, a family room with built-in cabinets, ceiling beams and a stone fireplace with a gorgeous wood hearth, a separate office/study with built-ins and a large playroom/flex room with a closet. The kitchen has oak wood cabinets, electric cooktop, wall oven, dishwasher, trash compactor, refrigerator and a walk-in pantry. Upstairs you will find the primary bedroom with a stone fireplace and primary bathroom with a large vanity area. This primary wing can be closed off from the other part of the upper level for privacy. As you transition down the hall, there is a full (red) bathroom with cute wallpaper. There are 3 additional bedrooms on this level and a laundry closet and separate linen closet. Enjoy the outdoors in the covered screened-in back porch off the kitchen and access to the 2 car garage. The backyard is fenced and there is an older 4-bay separate carport area. This home is being sold AS-IS with right to inspect and the ORIGINAL pricing is from a very recent appraisal As-Is. The Sellers are having a mold remediation company come in to take care of the small amount of mold in the home.
Zillow last checked: 8 hours ago
Listing updated: July 09, 2024 at 09:18am
Listed by:
Becky Crawford 678-480-4387,
BHHS Georgia Properties
Bought with:
Phillip Wilson, 391225
Georgia Land Brokerage
Source: GAMLS,MLS#: 10257922
Facts & features
Interior
Bedrooms & bathrooms
- Bedrooms: 4
- Bathrooms: 3
- Full bathrooms: 2
- 1/2 bathrooms: 1
Heating
- Central, Heat Pump
Cooling
- Ceiling Fan(s), Central Air, Heat Pump
Appliances
- Included: Gas Water Heater, Oven/Range (Combo), Refrigerator
- Laundry: Laundry Closet, In Hall, Upper Level
Features
- Bookcases, Beamed Ceilings, Walk-In Closet(s), Split Bedroom Plan
- Flooring: Hardwood, Carpet
- Basement: None
- Number of fireplaces: 2
- Fireplace features: Family Room, Master Bedroom, Masonry
Interior area
- Total structure area: 2,679
- Total interior livable area: 2,679 sqft
- Finished area above ground: 2,679
- Finished area below ground: 0
Property
Parking
- Parking features: Attached, Garage, Kitchen Level, Side/Rear Entrance
- Has attached garage: Yes
Features
- Levels: Two
- Stories: 2
- Patio & porch: Porch
Lot
- Size: 4 Acres
- Features: Private
Details
- Parcel number: 05147 147001A
- Special conditions: As Is
Construction
Type & style
- Home type: SingleFamily
- Architectural style: Traditional
- Property subtype: Single Family Residence
Materials
- Brick
- Roof: Composition
Condition
- Resale
- New construction: No
- Year built: 1976
Utilities & green energy
- Sewer: Septic Tank
- Water: Public
- Utilities for property: Underground Utilities, Cable Available, Electricity Available, Propane
Community & neighborhood
Community
- Community features: None
Location
- Region: Jonesboro
- Subdivision: None
Other
Other facts
- Listing agreement: Exclusive Right To Sell
Price history
| Date | Event | Price |
|---|---|---|
| 7/8/2024 | Sold | $293,900-2%$110/sqft |
Source: | ||
| 6/12/2024 | Pending sale | $299,900$112/sqft |
Source: | ||
| 5/14/2024 | Price change | $299,900-9.1%$112/sqft |
Source: | ||
| 4/2/2024 | Price change | $330,000-7%$123/sqft |
Source: | ||
| 2/24/2024 | Listed for sale | $355,000$133/sqft |
Source: | ||
Public tax history
| Year | Property taxes | Tax assessment |
|---|---|---|
| 2024 | $1,805 +22.8% | $102,960 -12% |
| 2023 | $1,470 -6.9% | $117,040 +27.2% |
| 2022 | $1,579 +33.2% | $92,040 +30% |
Find assessor info on the county website
Neighborhood: Irondale
Nearby schools
GreatSchools rating
- 5/10Hawthorne Elementary SchoolGrades: PK-5Distance: 0.6 mi
- 4/10Eddie White AcademyGrades: 6-8Distance: 2.7 mi
- 3/10Lovejoy High SchoolGrades: 9-12Distance: 2.6 mi
Schools provided by the listing agent
- Elementary: Hawthorne
- Middle: Lovejoy
- High: Lovejoy
Source: GAMLS. This data may not be complete. We recommend contacting the local school district to confirm school assignments for this home.
Get a cash offer in 3 minutes
Find out how much your home could sell for in as little as 3 minutes with a no-obligation cash offer.
Estimated market value$319,200
Get a cash offer in 3 minutes
Find out how much your home could sell for in as little as 3 minutes with a no-obligation cash offer.
Estimated market value
$319,200
