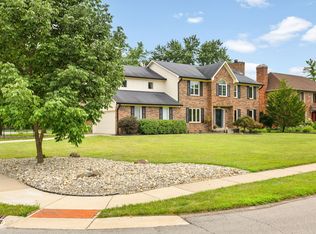Sold
$530,000
10550 Brecken Ridge Dr, Carmel, IN 46033
5beds
3,388sqft
Residential, Single Family Residence
Built in 1984
0.45 Acres Lot
$545,700 Zestimate®
$156/sqft
$3,045 Estimated rent
Home value
$545,700
$513,000 - $584,000
$3,045/mo
Zestimate® history
Loading...
Owner options
Explore your selling options
What's special
Check out this beautiful 5bd/2.5ba Blue Creek Woods home! As you enter, you'll find a beautiful living room with a wood-burning fireplace and built-in bookshelves! There are so many spaces to entertain here with a formal dining room, breakfast room, and a huge family room in the basement! The kitchen offers plenty of cabinet and countertop space, stainless steel appliances, and the perfect view of the backyard! You'll love the main floor laundry room, additional bedroom on the main floor (perfect for an office or guest room), and beautiful sunroom. On the second floor, you'll find a spacious primary suite with double sinks, a tub, shower, and walk-in closet! Three additional bedrooms on the second floor provide plenty of space for personalization. On the lower level, you'll love the exercise room and additional storage! Outside, enjoy the patio and huge fenced-in backyard! Recent updates include a new roof (2022), new Hardie Board siding (2022), exterior paint (2022), all new flooring in the basement/office/dining room/second floor/family room (2022), sump pump with backup battery (2022), sunroom screens (2022), water heater (2021), and fresh landscaping (2023).
Zillow last checked: 8 hours ago
Listing updated: September 27, 2024 at 11:10am
Listing Provided by:
James Embry 317-903-0262,
Keller Williams Indpls Metro N,
Kyle Bush,
Keller Williams Indpls Metro N
Bought with:
Allen Williams
Berkshire Hathaway Home
Aaron Brattain
Berkshire Hathaway Home
Source: MIBOR as distributed by MLS GRID,MLS#: 21992078
Facts & features
Interior
Bedrooms & bathrooms
- Bedrooms: 5
- Bathrooms: 3
- Full bathrooms: 2
- 1/2 bathrooms: 1
- Main level bathrooms: 1
- Main level bedrooms: 1
Primary bedroom
- Features: Carpet
- Level: Upper
- Area: 216 Square Feet
- Dimensions: 18x12
Bedroom 2
- Features: Hardwood
- Level: Main
- Area: 132 Square Feet
- Dimensions: 12x11
Bedroom 3
- Features: Carpet
- Level: Upper
- Area: 168 Square Feet
- Dimensions: 14x12
Bedroom 4
- Features: Carpet
- Level: Upper
- Area: 121 Square Feet
- Dimensions: 11x11
Bedroom 5
- Features: Carpet
- Level: Upper
- Area: 121 Square Feet
- Dimensions: 11x11
Breakfast room
- Features: Hardwood
- Level: Main
- Area: 99 Square Feet
- Dimensions: 11x9
Dining room
- Features: Hardwood
- Level: Main
- Area: 144 Square Feet
- Dimensions: 12x12
Exercise room
- Features: Other
- Level: Basement
- Area: 121 Square Feet
- Dimensions: 11x11
Family room
- Features: Vinyl Plank
- Level: Basement
- Area: 308 Square Feet
- Dimensions: 14x22
Kitchen
- Features: Hardwood
- Level: Main
- Area: 132 Square Feet
- Dimensions: 12x11
Living room
- Features: Carpet
- Level: Main
- Area: 345 Square Feet
- Dimensions: 15x23
Sun room
- Features: Other
- Level: Main
- Area: 165 Square Feet
- Dimensions: 15x11
Heating
- Electric
Cooling
- Has cooling: Yes
Appliances
- Included: Dishwasher, Electric Water Heater, Disposal, MicroHood, Electric Oven, Refrigerator, Water Softener Owned
- Laundry: Main Level
Features
- Double Vanity, Bookcases, Entrance Foyer, Ceiling Fan(s), Hardwood Floors, Eat-in Kitchen, Pantry, Walk-In Closet(s)
- Flooring: Hardwood
- Windows: Wood Work Painted
- Basement: Finished Walls,Roughed In
- Number of fireplaces: 2
- Fireplace features: Basement, Living Room, Masonry, Wood Burning
Interior area
- Total structure area: 3,388
- Total interior livable area: 3,388 sqft
- Finished area below ground: 855
Property
Parking
- Total spaces: 2
- Parking features: Attached, Garage Door Opener
- Attached garage spaces: 2
Features
- Levels: Two
- Stories: 2
- Patio & porch: Patio, Porch
- Fencing: Fenced,Fence Full Rear
Lot
- Size: 0.45 Acres
- Features: Sidewalks, Mature Trees
Details
- Parcel number: 291408201064000018
- Special conditions: Sales Disclosure On File
- Horse amenities: None
Construction
Type & style
- Home type: SingleFamily
- Architectural style: Traditional
- Property subtype: Residential, Single Family Residence
Materials
- Brick, Cement Siding
- Foundation: Crawl Space
Condition
- New construction: No
- Year built: 1984
Utilities & green energy
- Water: Municipal/City
Community & neighborhood
Location
- Region: Carmel
- Subdivision: Blue Creek Woods
HOA & financial
HOA
- Has HOA: Yes
- HOA fee: $35 annually
Price history
| Date | Event | Price |
|---|---|---|
| 9/27/2024 | Sold | $530,000$156/sqft |
Source: | ||
| 7/29/2024 | Pending sale | $530,000$156/sqft |
Source: | ||
| 7/24/2024 | Listed for sale | $530,000$156/sqft |
Source: | ||
Public tax history
| Year | Property taxes | Tax assessment |
|---|---|---|
| 2024 | $3,628 -1.3% | $362,600 +4.2% |
| 2023 | $3,674 +15.9% | $347,900 +7.4% |
| 2022 | $3,170 +1.1% | $323,900 +14.7% |
Find assessor info on the county website
Neighborhood: 46033
Nearby schools
GreatSchools rating
- 7/10Forest Dale Elementary SchoolGrades: PK-5Distance: 0.8 mi
- 8/10Carmel Middle SchoolGrades: 6-8Distance: 3.5 mi
- 10/10Carmel High SchoolGrades: 9-12Distance: 3 mi
Get a cash offer in 3 minutes
Find out how much your home could sell for in as little as 3 minutes with a no-obligation cash offer.
Estimated market value$545,700
Get a cash offer in 3 minutes
Find out how much your home could sell for in as little as 3 minutes with a no-obligation cash offer.
Estimated market value
$545,700
