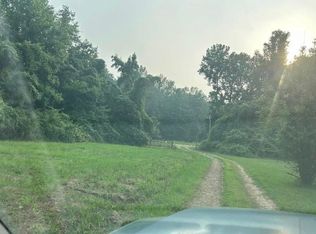Welcome HOME to Williams Mill Rd! Lovely 4 bed 2 bath home nestled on 2.21 acres in desirable Pike County. Open concept main living space with a split bedroom plan. Living room entry opens to the dining/kitchen area with separate family room and fireplace offers plenty of room for large gatherings and entertaining. Kitchen is spacious and nicely appointed. Oversized master ensuite with a semi-separate bonus nook. There are 3 additional bedrooms and another full bath at the opposite end of the home making this a great option for a large family! Fenced in yard, screened in back porch and extra large back deck. Schedule an appointment to see this home today!
This property is off market, which means it's not currently listed for sale or rent on Zillow. This may be different from what's available on other websites or public sources.
