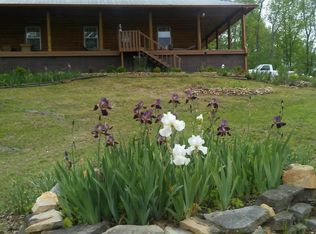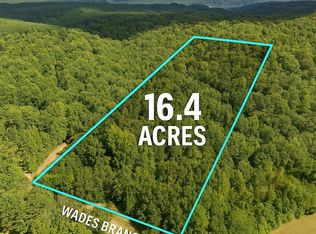Closed
$1,100,000
1055 Wades Branch Rd, Centerville, TN 37033
4beds
3,000sqft
Single Family Residence, Residential
Built in 2002
39.65 Acres Lot
$1,089,900 Zestimate®
$367/sqft
$3,041 Estimated rent
Home value
$1,089,900
Estimated sales range
Not available
$3,041/mo
Zestimate® history
Loading...
Owner options
Explore your selling options
What's special
Discover the perfect blend of rustic charm and modern comfort with this stunning farmhouse, nestled on 40+- picturesque acres. This house has a new HVAC unit, new finishes inside and out, freshly finished hardwood floors and epoxy on basement level concrete. Fresh paint in the open and airy floor plan creates a welcoming atmosphere, ideal for both daily living and entertaining. Step into the heart of the home: a grand great room featuring a gorgeous stone fireplace, perfect for cozy evenings with family and friends. The adjoining dining room boasts a beautiful bay window that floods the space with natural light and offers breathtaking views of the countryside. The large kitchen is a chef’s dream, complete with a double oven, ample counter space, and custom cabinetry. A generously sized laundry room adds convenience and functionality to your lifestyle. Each of the spacious bedrooms provides a peaceful retreat, offering plenty of room for relaxation and personalization. The Basement level has its own private entrance complete with a private suite and full bathroom. Perfect for guests. Outside, the sprawling nearly 40+-acre property offers endless possibilities—ideal for farming, outdoor recreation, or simply enjoying the tranquility of nature, complete with multiple mature fruit trees on the property. Whether you’re sipping coffee on the porch or exploring the land, this home delivers the serenity of country living at its finest. Don’t miss this opportunity to own your dream Log home in the woods! The recently modified nearly 5 acre lake and creek frontage are sure to amaze you and your guests. Properties with water features like this don't come available often. Additional 10 acre portion for a total of 49.65 acres available see MLS number 2764447 listed with shell/shop and outbuildings. Schedule your private tour today. (Ended up selling entire 49.5 acre parcel together).
Zillow last checked: 8 hours ago
Listing updated: July 14, 2025 at 01:01pm
Listing Provided by:
Peter Easling 615-982-2451,
Keller Williams Realty Nashville/Franklin
Bought with:
Gina Mevis Pittman, 282461
FiddleTree Farm & Estate Realty LLC
Source: RealTracs MLS as distributed by MLS GRID,MLS#: 2763845
Facts & features
Interior
Bedrooms & bathrooms
- Bedrooms: 4
- Bathrooms: 4
- Full bathrooms: 3
- 1/2 bathrooms: 1
- Main level bedrooms: 1
Bedroom 1
- Area: 182 Square Feet
- Dimensions: 14x13
Bedroom 2
- Area: 150 Square Feet
- Dimensions: 15x10
Bedroom 3
- Area: 110 Square Feet
- Dimensions: 11x10
Den
- Area: 504 Square Feet
- Dimensions: 24x21
Dining room
- Features: Combination
- Level: Combination
- Area: 140 Square Feet
- Dimensions: 14x10
Kitchen
- Area: 108 Square Feet
- Dimensions: 12x9
Living room
- Area: 315 Square Feet
- Dimensions: 21x15
Heating
- Central, Electric
Cooling
- Central Air, Electric
Appliances
- Included: Trash Compactor, Dishwasher, Double Oven, Electric Oven, Electric Range
- Laundry: Electric Dryer Hookup, Washer Hookup
Features
- Primary Bedroom Main Floor
- Flooring: Wood, Tile
- Basement: Apartment
- Number of fireplaces: 2
- Fireplace features: Den, Living Room, Wood Burning
Interior area
- Total structure area: 3,000
- Total interior livable area: 3,000 sqft
- Finished area above ground: 2,428
- Finished area below ground: 572
Property
Parking
- Total spaces: 8
- Parking features: Attached, Circular Driveway, Driveway, Gravel
- Carport spaces: 2
- Uncovered spaces: 6
Accessibility
- Accessibility features: Accessible Entrance
Features
- Levels: Three Or More
- Stories: 2
- Patio & porch: Porch, Covered
- Fencing: Partial
- Has view: Yes
- View description: Valley
- Waterfront features: Creek, Pond
Lot
- Size: 39.65 Acres
- Features: Rolling Slope
Details
- Parcel number: 041152 00100 00011152
- Special conditions: Standard
Construction
Type & style
- Home type: SingleFamily
- Architectural style: Log
- Property subtype: Single Family Residence, Residential
Materials
- Log, Wood Siding
- Roof: Metal
Condition
- New construction: No
- Year built: 2002
Utilities & green energy
- Sewer: Septic Tank
- Water: Well
- Utilities for property: Electricity Available
Community & neighborhood
Security
- Security features: Smoke Detector(s)
Location
- Region: Centerville
Price history
| Date | Event | Price |
|---|---|---|
| 7/11/2025 | Sold | $1,100,000+15.8%$367/sqft |
Source: | ||
| 6/30/2025 | Contingent | $950,000$317/sqft |
Source: | ||
| 12/2/2024 | Price change | $950,000-3.6%$317/sqft |
Source: | ||
| 11/27/2024 | Listed for sale | $985,000+87.6%$328/sqft |
Source: | ||
| 12/27/2022 | Sold | $525,000-30%$175/sqft |
Source: | ||
Public tax history
| Year | Property taxes | Tax assessment |
|---|---|---|
| 2024 | $2,059 -3.7% | $80,125 -12.6% |
| 2023 | $2,139 | $91,725 +14.5% |
| 2022 | $2,139 | $80,125 +19.7% |
Find assessor info on the county website
Neighborhood: 37033
Nearby schools
GreatSchools rating
- 4/10Centerville Intermediate SchoolGrades: 3-5Distance: 7.7 mi
- 7/10Hickman Co Middle SchoolGrades: 6-8Distance: 10.5 mi
- 5/10Hickman Co Sr High SchoolGrades: 9-12Distance: 10.5 mi
Schools provided by the listing agent
- Elementary: Centerville Elementary
- Middle: Hickman Co Middle School
- High: Hickman Co Sr High School
Source: RealTracs MLS as distributed by MLS GRID. This data may not be complete. We recommend contacting the local school district to confirm school assignments for this home.

Get pre-qualified for a loan
At Zillow Home Loans, we can pre-qualify you in as little as 5 minutes with no impact to your credit score.An equal housing lender. NMLS #10287.

