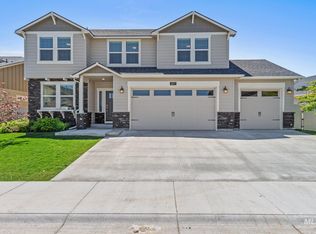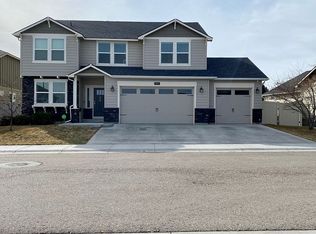Sold
Price Unknown
1055 W Riodosa Dr, Meridian, ID 83642
3beds
2baths
2,286sqft
Single Family Residence
Built in 2017
8,276.4 Square Feet Lot
$599,800 Zestimate®
$--/sqft
$2,570 Estimated rent
Home value
$599,800
$558,000 - $648,000
$2,570/mo
Zestimate® history
Loading...
Owner options
Explore your selling options
What's special
Stunning upgraded single-level w/ bonus room, with no rear neighbors and direct access to a private community park. The open floor plan features soaring ceilings, a cozy gas fireplace, and abundant natural light. The kitchen boasts quartz countertops, a gas range, an island with an eating bar, and a spacious walk-in pantry. Three bedrooms as well as a large upper-level bonus/rec room adds an extra 4th space to make your own! The primary suite offers a tiled shower, soaker tub, dual vanity, private toilet area, walk-in closet, and backyard access. Designed for comfort with dual-zone HVAC, a finished insulated garage w/ an extra storage area and water softener system! The fully fenced backyard is perfect for entertaining with a covered patio, pergola, raised garden beds, a gas line for a BBQ, firepit, and a gate to the park as well as an oversized side yard. Conveniently located near top-rated schools, shopping, dining, and easy interstate access. Don’t miss this incredible opportunity!
Zillow last checked: 8 hours ago
Listing updated: March 13, 2025 at 11:06am
Listed by:
Shelby Paget 408-313-2406,
Boise Premier Real Estate
Bought with:
Bieu Dinh
Silvercreek Realty Group
Source: IMLS,MLS#: 98935767
Facts & features
Interior
Bedrooms & bathrooms
- Bedrooms: 3
- Bathrooms: 2
- Main level bathrooms: 2
- Main level bedrooms: 3
Primary bedroom
- Level: Main
- Area: 195
- Dimensions: 13 x 15
Bedroom 2
- Level: Main
- Area: 110
- Dimensions: 11 x 10
Bedroom 3
- Level: Main
- Area: 110
- Dimensions: 11 x 10
Heating
- Forced Air, Natural Gas
Cooling
- Central Air
Appliances
- Included: Dishwasher, Disposal, Microwave, Oven/Range Freestanding
Features
- Bath-Master, Bed-Master Main Level, Den/Office, Great Room, Rec/Bonus, Double Vanity, Walk-In Closet(s), Breakfast Bar, Pantry, Kitchen Island, Number of Baths Main Level: 2
- Flooring: Engineered Wood Floors
- Has basement: No
- Has fireplace: Yes
- Fireplace features: Gas
Interior area
- Total structure area: 2,286
- Total interior livable area: 2,286 sqft
- Finished area above ground: 2,286
- Finished area below ground: 0
Property
Parking
- Total spaces: 3
- Parking features: Attached, Driveway
- Attached garage spaces: 3
- Has uncovered spaces: Yes
Features
- Levels: Single w/ Upstairs Bonus Room
- Patio & porch: Covered Patio/Deck
- Fencing: Full,Vinyl
Lot
- Size: 8,276 sqft
- Features: Standard Lot 6000-9999 SF, Sidewalks, Auto Sprinkler System, Drip Sprinkler System, Pressurized Irrigation Sprinkler System
Details
- Parcel number: R4882830450
Construction
Type & style
- Home type: SingleFamily
- Property subtype: Single Family Residence
Materials
- Frame, HardiPlank Type
- Roof: Composition
Condition
- Year built: 2017
Utilities & green energy
- Water: Public
- Utilities for property: Sewer Connected, Cable Connected
Community & neighborhood
Location
- Region: Meridian
- Subdivision: Kentucky Ridge
HOA & financial
HOA
- Has HOA: Yes
- HOA fee: $52 monthly
Other
Other facts
- Listing terms: Cash,Consider All,Conventional,FHA,VA Loan
- Ownership: Fee Simple
Price history
Price history is unavailable.
Public tax history
| Year | Property taxes | Tax assessment |
|---|---|---|
| 2025 | $1,918 -10.3% | $557,400 +9.2% |
| 2024 | $2,139 -18.6% | $510,300 -2.4% |
| 2023 | $2,626 +11.5% | $522,900 -15.6% |
Find assessor info on the county website
Neighborhood: 83642
Nearby schools
GreatSchools rating
- 8/10Mary Mc Pherson Elementary SchoolGrades: PK-5Distance: 1.5 mi
- 10/10Victory Middle SchoolGrades: 6-8Distance: 0.7 mi
- 6/10Meridian High SchoolGrades: 9-12Distance: 2.8 mi
Schools provided by the listing agent
- Elementary: Mary McPherson
- Middle: Victory
- High: Mountain View
- District: West Ada School District
Source: IMLS. This data may not be complete. We recommend contacting the local school district to confirm school assignments for this home.

