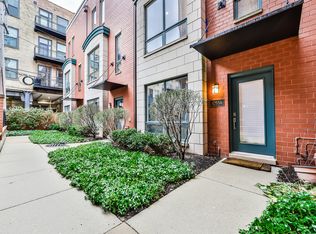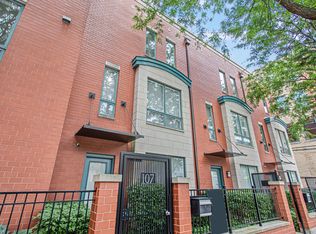Closed
$1,165,000
1055 W Monroe St #B, Chicago, IL 60607
3beds
--sqft
Townhouse, Single Family Residence
Built in 2002
-- sqft lot
$1,192,400 Zestimate®
$--/sqft
$3,778 Estimated rent
Home value
$1,192,400
$1.07M - $1.32M
$3,778/mo
Zestimate® history
Loading...
Owner options
Explore your selling options
What's special
Set on a peaceful, tree-lined street in a coveted West Loop enclave, this expansive four-level townhome offers a rare blend of refined finishes, an expansive layout, and a vibrant walkable location. With three spacious bedrooms and three full bathrooms, the home is thoughtfully designed with elevated details throughout. The entry level features a beautifully crafted mudroom built-in and a flexible bedroom-ideal for guests or a private workspace-with a full bathroom, alongside a two-car attached garage with a Wi-Fi garage door opener, epoxy flooring, custom storage, and EV charging, plus a gated driveway for added security and convenience. The main level boasts a truly open floor plan anchored by a beautifully renovated chef's kitchen featuring an oversized island with eat-in breakfast bar, Viking appliances, a brand-new Sub-Zero refrigerator, quartz countertops, and an oversized walk-in pantry. A charming breakfast nook or play space extends from the kitchen and leads to a balcony perfect for grilling. The kitchen opens into the expansive living and dining area complete with a fireplace and unobstructed views of Willis Tower from the living room. Upstairs, two generously sized bedrooms include a serene primary suite appointed with a walk-in closet, dual vanities, a soaking tub, and a separate glass-enclosed shower. Custom build-outs in all closets provide exceptional storage and organization throughout the home. The top level offers an optional fourth bedroom or additional living space that opens to a private rooftop terrace with skyline views. A new roof and composite decking, installed this spring, enhance the rooftop experience. Beautiful hardwood flooring spans the second and third levels, while oversized tile brings a sleek, modern finish to both the entry and top floors. Located within the sought-after Skinner School District and just moments from Mary Bartelme and Skinner Park, the farmers market, and the renowned dining, shopping, and nightlife that define the West Loop. An exceptional offering in one of Chicago's most desirable neighborhoods.
Zillow last checked: 8 hours ago
Listing updated: July 07, 2025 at 09:56am
Listing courtesy of:
Kate Waddell 312-319-1168,
Compass
Bought with:
Steven Powers
Century 21 S.G.R., Inc.
Source: MRED as distributed by MLS GRID,MLS#: 12325351
Facts & features
Interior
Bedrooms & bathrooms
- Bedrooms: 3
- Bathrooms: 3
- Full bathrooms: 3
Primary bedroom
- Features: Flooring (Hardwood), Bathroom (Full)
- Level: Third
- Area: 195 Square Feet
- Dimensions: 15X13
Bedroom 2
- Features: Flooring (Hardwood)
- Level: Third
- Area: 130 Square Feet
- Dimensions: 13X10
Bedroom 3
- Features: Flooring (Hardwood)
- Level: Main
- Area: 132 Square Feet
- Dimensions: 12X11
Balcony porch lanai
- Level: Fourth
- Area: 252 Square Feet
- Dimensions: 21X12
Dining room
- Features: Flooring (Hardwood)
- Level: Second
- Area: 170 Square Feet
- Dimensions: 17X10
Family room
- Features: Flooring (Hardwood)
- Level: Fourth
- Area: 255 Square Feet
- Dimensions: 17X15
Kitchen
- Features: Kitchen (Eating Area-Table Space, Island), Flooring (Hardwood)
- Level: Second
- Area: 280 Square Feet
- Dimensions: 20X14
Laundry
- Level: Third
- Area: 18 Square Feet
- Dimensions: 6X3
Living room
- Features: Flooring (Hardwood)
- Level: Second
- Area: 288 Square Feet
- Dimensions: 18X16
Heating
- Natural Gas, Forced Air, Zoned
Cooling
- Central Air
Appliances
- Included: Microwave, Dishwasher, Refrigerator, Washer, Dryer, Disposal
- Laundry: In Unit
Features
- Basement: None
- Number of fireplaces: 1
- Fireplace features: Gas Log, Living Room
Interior area
- Total structure area: 0
Property
Parking
- Total spaces: 2
- Parking features: On Site, Garage Owned, Attached, Garage
- Attached garage spaces: 2
Accessibility
- Accessibility features: No Disability Access
Features
- Patio & porch: Roof Deck, Deck
- Exterior features: Balcony
Details
- Parcel number: 17172110241002
- Special conditions: List Broker Must Accompany
Construction
Type & style
- Home type: Townhouse
- Property subtype: Townhouse, Single Family Residence
Materials
- Brick
- Foundation: Concrete Perimeter
Condition
- New construction: No
- Year built: 2002
Utilities & green energy
- Sewer: Public Sewer
- Water: Lake Michigan
Community & neighborhood
Location
- Region: Chicago
HOA & financial
HOA
- Has HOA: Yes
- HOA fee: $366 monthly
- Services included: Insurance, Exterior Maintenance, Lawn Care, Scavenger, Snow Removal
Other
Other facts
- Listing terms: Conventional
- Ownership: Condo
Price history
| Date | Event | Price |
|---|---|---|
| 7/7/2025 | Sold | $1,165,000-0.9% |
Source: | ||
| 4/16/2025 | Contingent | $1,175,000 |
Source: | ||
| 4/9/2025 | Listed for sale | $1,175,000+35.1% |
Source: | ||
| 8/30/2016 | Sold | $869,900-1.1% |
Source: | ||
| 8/17/2016 | Pending sale | $879,900 |
Source: @properties #09269945 Report a problem | ||
Public tax history
| Year | Property taxes | Tax assessment |
|---|---|---|
| 2023 | $18,669 -1.1% | $91,496 |
| 2022 | $18,883 +2.3% | $91,496 |
| 2021 | $18,459 +3.9% | $91,496 +15.1% |
Find assessor info on the county website
Neighborhood: Near West Side
Nearby schools
GreatSchools rating
- 10/10Skinner Elementary SchoolGrades: PK-8Distance: 0.3 mi
- 1/10Wells Community Academy High SchoolGrades: 9-12Distance: 1.5 mi
Schools provided by the listing agent
- District: 299
Source: MRED as distributed by MLS GRID. This data may not be complete. We recommend contacting the local school district to confirm school assignments for this home.

Get pre-qualified for a loan
At Zillow Home Loans, we can pre-qualify you in as little as 5 minutes with no impact to your credit score.An equal housing lender. NMLS #10287.
Sell for more on Zillow
Get a free Zillow Showcase℠ listing and you could sell for .
$1,192,400
2% more+ $23,848
With Zillow Showcase(estimated)
$1,216,248
