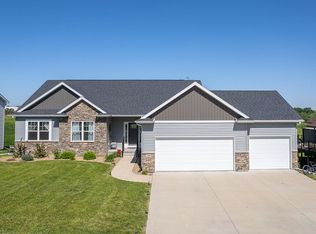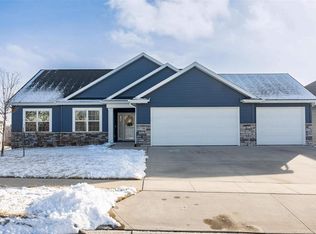Fantastic open designed walkout Ranch style home. Kitchen inclds granite tops, tile backsplash, stainless appliances (Gas Range/Oven, Dishwasher, Refrig), breakfast bar and pantry. Dramatic vaulted living/dining room ceiling, gas fireplace in LR surrounded by built-ins, TV mounted in place, and floor to ceiling tile. Master suite features an all tile and glass multi-jet walk-in shower in master bath, and walk in closet. Huge family room in W/O LL with wet bar, plus separate Hobby/workout/game rm.
This property is off market, which means it's not currently listed for sale or rent on Zillow. This may be different from what's available on other websites or public sources.


