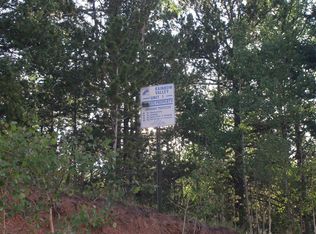Sold for $465,000
$465,000
1055 Timber Ridge Rd, Divide, CO 80814
3beds
1,632sqft
Single Family Residence
Built in 2014
0.84 Acres Lot
$451,700 Zestimate®
$285/sqft
$2,008 Estimated rent
Home value
$451,700
Estimated sales range
Not available
$2,008/mo
Zestimate® history
Loading...
Owner options
Explore your selling options
What's special
Welcome to this charming ranch-style home nestled in a beautiful mountain setting with breathtaking views. This 3-bedroom, 2-bathroom home offers great potential for either an income-generating property or a serene personal getaway retreat. Surrounded by aspen trees, the home features an attached 1-car garage and an abundance of windows that allow for plenty of natural light to fill the space. Vaulted ceilings and natural wood floors enhance the open, airy feel of the home, while a stunning stone fireplace serves as a focal point in the living area. The spacious kitchen is complete with sleek granite countertops, perfect for both daily meals and entertaining. The main level includes the primary bedroom, offering convenient one-level living with easy access to all the home's amenities. The walk-out basement provides additional living space with a cozy family room, ideal for relaxing or hosting guests. Enjoy being close to the Crags, Cripple Creek and all your hiking needs at Mueller State Park. With its scenic location, great potential, and inviting atmosphere, this property is a perfect escape to the mountains. Don’t miss the opportunity to make this peaceful retreat your own!
Zillow last checked: 8 hours ago
Listing updated: July 14, 2025 at 01:32pm
Listed by:
Ami Quass 719-963-3684,
Engel & Voelkers Castle Pines,
Roderick Quass 719-351-8910
Bought with:
Ruth Gissa ABR AHWD CDPE CRS GRI REOS
Gissa Real Estate Inc
Source: Pikes Peak MLS,MLS#: 5313811
Facts & features
Interior
Bedrooms & bathrooms
- Bedrooms: 3
- Bathrooms: 2
- Full bathrooms: 1
- 3/4 bathrooms: 1
Primary bedroom
- Level: Main
Heating
- Forced Air, Natural Gas
Cooling
- Other
Appliances
- Included: Dishwasher, Dryer, Microwave, Oven, Refrigerator, Washer
- Laundry: In Basement
Features
- Breakfast Bar
- Flooring: Carpet, Wood
- Basement: Full,Partially Finished
- Has fireplace: Yes
Interior area
- Total structure area: 1,632
- Total interior livable area: 1,632 sqft
- Finished area above ground: 816
- Finished area below ground: 816
Property
Parking
- Total spaces: 1
- Parking features: Attached
- Attached garage spaces: 1
Features
- Has spa: Yes
- Spa features: Hot Tub/Spa
- Has view: Yes
- View description: Mountain(s)
Lot
- Size: 0.84 Acres
- Features: Rural, Sloped, Wooded
Details
- Parcel number: 2287124010010
Construction
Type & style
- Home type: SingleFamily
- Architectural style: Ranch
- Property subtype: Single Family Residence
Materials
- Log Siding, Concrete
- Roof: Composite Shingle
Condition
- Existing Home
- New construction: No
- Year built: 2014
Utilities & green energy
- Water: Cistern
- Utilities for property: Electricity Connected, Natural Gas Connected
Community & neighborhood
Location
- Region: Divide
HOA & financial
HOA
- Has HOA: Yes
- HOA fee: $60 annually
Other
Other facts
- Listing terms: Cash,Conventional,FHA,VA Loan
Price history
| Date | Event | Price |
|---|---|---|
| 7/11/2025 | Sold | $465,000-2.1%$285/sqft |
Source: | ||
| 6/18/2025 | Pending sale | $475,000$291/sqft |
Source: | ||
| 6/13/2025 | Contingent | $475,000$291/sqft |
Source: | ||
| 3/29/2025 | Listed for sale | $475,000+71.5%$291/sqft |
Source: | ||
| 11/16/2016 | Sold | $277,000+12.4%$170/sqft |
Source: Public Record Report a problem | ||
Public tax history
| Year | Property taxes | Tax assessment |
|---|---|---|
| 2024 | $1,802 +22.8% | $25,590 -13.4% |
| 2023 | $1,467 | $29,560 +31.5% |
| 2022 | $1,467 +9.2% | $22,480 |
Find assessor info on the county website
Neighborhood: 80814
Nearby schools
GreatSchools rating
- NACresson Elementary SchoolGrades: PK-5Distance: 6.8 mi
- 5/10Cripple Creek-Victor Junior-Senior High SchoolGrades: 6-12Distance: 7.2 mi
Schools provided by the listing agent
- District: Woodland Park RE2
Source: Pikes Peak MLS. This data may not be complete. We recommend contacting the local school district to confirm school assignments for this home.
Get pre-qualified for a loan
At Zillow Home Loans, we can pre-qualify you in as little as 5 minutes with no impact to your credit score.An equal housing lender. NMLS #10287.
