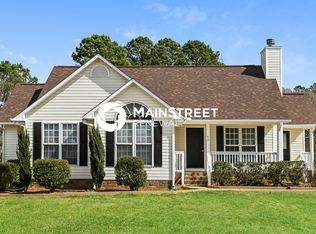Sold for $472,000 on 05/19/25
$472,000
1055 Tilghman Rd, Dunn, NC 28334
3beds
3,132sqft
Single Family Residence, Residential
Built in 1995
1 Acres Lot
$473,400 Zestimate®
$151/sqft
$2,099 Estimated rent
Home value
$473,400
$431,000 - $521,000
$2,099/mo
Zestimate® history
Loading...
Owner options
Explore your selling options
What's special
This beautiful custom-built brick home sits on a one-acre corner lot and offers 3,132 sq. ft. of thoughtfully designed living space. Featuring custom trim through out home. Large foyer with hardwoods, 3 bedrooms, 2 full baths, and 2 half baths, this home is perfect for comfortable living and entertaining. The master suite boasts trey ceiling, a garden tub, separate shower, and a large vanity, providing a private retreat. The family room features vaulted ceilings and a cozy fireplace, built-ins, creating a warm and inviting atmosphere. Enjoy meals in the formal dining room or the eat-in kitchen, which showcases solid surface countertops, beautiful cabinetry, pantry, bay window and a stylish tile backsplash. Home features separate laundry and central vac. Upstairs, a large bonus room and large office offer additional space for work or leisure. A detached 24x45 workshop with a roll-up door provides ample storage or workspace. The home also includes a circular driveway in front and a concrete drive in the back leading to a two-car garage for convenience, large patio and partially fenced yard. This stunning home is a must-see—schedule a showing today!
Zillow last checked: 8 hours ago
Listing updated: October 28, 2025 at 12:54am
Listed by:
Gail Adams 919-669-8848,
RE/MAX Signature Realty
Bought with:
Ashley Brackett, 289288
Aimee Anderson & Associates
Source: Doorify MLS,MLS#: 10085214
Facts & features
Interior
Bedrooms & bathrooms
- Bedrooms: 3
- Bathrooms: 4
- Full bathrooms: 2
- 1/2 bathrooms: 2
Heating
- Heat Pump
Cooling
- Central Air
Appliances
- Included: Dishwasher, Microwave, Range
- Laundry: Main Level
Features
- Ceiling Fan(s), Central Vacuum, Eat-in Kitchen, Entrance Foyer, High Ceilings, Pantry, Walk-In Closet(s), Whirlpool Tub
- Flooring: Carpet, Hardwood, Vinyl
- Basement: Crawl Space
- Number of fireplaces: 1
- Fireplace features: Gas Log, Living Room, Propane
Interior area
- Total structure area: 3,132
- Total interior livable area: 3,132 sqft
- Finished area above ground: 3,132
- Finished area below ground: 0
Property
Parking
- Total spaces: 6
- Parking features: Asphalt, Circular Driveway, Concrete
- Attached garage spaces: 2
- Uncovered spaces: 4
Features
- Levels: One and One Half
- Stories: 1
- Patio & porch: Front Porch, Patio
- Exterior features: Rain Gutters
- Has view: Yes
Lot
- Size: 1 Acres
- Features: Corner Lot, Landscaped
Details
- Additional structures: Workshop
- Parcel number: 1529059734.000
- Special conditions: Standard
Construction
Type & style
- Home type: SingleFamily
- Architectural style: Traditional
- Property subtype: Single Family Residence, Residential
Materials
- Brick Veneer
- Foundation: Brick/Mortar
- Roof: Shingle
Condition
- New construction: No
- Year built: 1995
Utilities & green energy
- Sewer: Septic Tank
- Water: Public
Community & neighborhood
Location
- Region: Dunn
- Subdivision: Knottingham Farms
Price history
| Date | Event | Price |
|---|---|---|
| 5/19/2025 | Sold | $472,000-1.6%$151/sqft |
Source: | ||
| 4/3/2025 | Pending sale | $479,900$153/sqft |
Source: | ||
| 3/28/2025 | Listed for sale | $479,900+54.8%$153/sqft |
Source: | ||
| 2/25/2014 | Listing removed | $310,000$99/sqft |
Source: NO COMPANY PROVIDED #410482 Report a problem | ||
| 8/31/2013 | Listed for sale | $310,000+3.3%$99/sqft |
Source: United Brokers #410482 Report a problem | ||
Public tax history
| Year | Property taxes | Tax assessment |
|---|---|---|
| 2025 | -- | $459,675 |
| 2024 | $3,353 | $459,675 |
| 2023 | $3,353 | $459,675 |
Find assessor info on the county website
Neighborhood: 28334
Nearby schools
GreatSchools rating
- 3/10Erwin ElementaryGrades: PK-5Distance: 6 mi
- 2/10Coats-Erwin MiddleGrades: 6-8Distance: 3.8 mi
- 5/10Triton HighGrades: 9-12Distance: 5.2 mi
Schools provided by the listing agent
- Elementary: Harnett - Erwin
- Middle: Harnett - Coats - Erwin
- High: Harnett - Triton
Source: Doorify MLS. This data may not be complete. We recommend contacting the local school district to confirm school assignments for this home.

Get pre-qualified for a loan
At Zillow Home Loans, we can pre-qualify you in as little as 5 minutes with no impact to your credit score.An equal housing lender. NMLS #10287.
Sell for more on Zillow
Get a free Zillow Showcase℠ listing and you could sell for .
$473,400
2% more+ $9,468
With Zillow Showcase(estimated)
$482,868