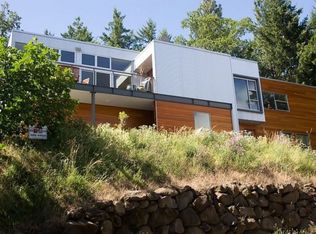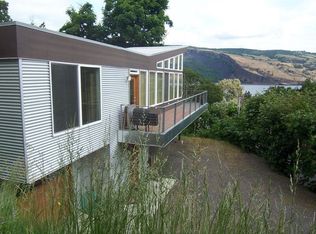New Home in the Tanawashee Subdivision. Mosier IS the Sweet Spot of the Gorge. Only 5 minutes from Hood River, The City of Mosier is the quintessential small town. Walking distance to MoCo the new restaurant and the new grocery store! City water and sewer, Columbia River views from ALL north facing windows. 2 masters in this home. One on the main and one up. 4 bedrooms in all and 3 baths. This is Gorge Living at it's best!!
This property is off market, which means it's not currently listed for sale or rent on Zillow. This may be different from what's available on other websites or public sources.


