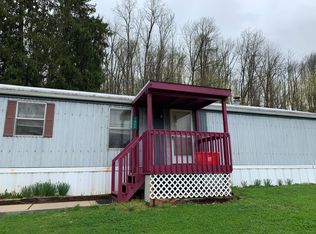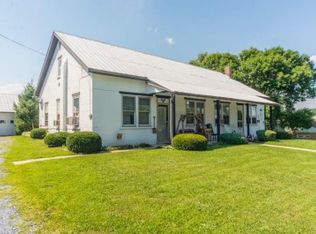Sold for $300,000
$300,000
1055 Swamp Bridge Rd, Denver, PA 17517
4beds
1,750sqft
Single Family Residence
Built in 1968
0.64 Acres Lot
$312,600 Zestimate®
$171/sqft
$1,785 Estimated rent
Home value
$312,600
$294,000 - $331,000
$1,785/mo
Zestimate® history
Loading...
Owner options
Explore your selling options
What's special
Fixer-upper opportunity! This 4-bedroom home offers great potential for the right Buyer. With a bedroom, bathroom, and laundry located on the first floor, it provides a convenient living space. The property also features a large 3-story, 53’x28’, shop. During the Sellers’ ownership, the bottom floor functioned as a garage/storage area, the second floor was used as a workshop and showroom, and the top floor is finished off, and used as a game room/lounge area. While the property needs work, it's a fantastic investment opportunity for someone ready to put in the effort to restore it to its full potential. Don't miss out on this diamond in the rough!
Zillow last checked: 8 hours ago
Listing updated: June 03, 2025 at 04:10am
Listed by:
Reagan Kline 717-892-2055,
Kingsway Realty - Ephrata,
Co-Listing Agent: Randal V Kline 717-733-1006,
Kingsway Realty - Ephrata
Bought with:
Tom Newton, RS326951
Berkshire Hathaway HomeServices Homesale Realty
Source: Bright MLS,MLS#: PALA2064676
Facts & features
Interior
Bedrooms & bathrooms
- Bedrooms: 4
- Bathrooms: 1
- Full bathrooms: 1
- Main level bathrooms: 1
- Main level bedrooms: 1
Basement
- Area: 0
Heating
- Forced Air, Oil
Cooling
- Window Unit(s), Electric
Appliances
- Included: Electric Water Heater
Features
- Has basement: No
- Number of fireplaces: 1
Interior area
- Total structure area: 1,750
- Total interior livable area: 1,750 sqft
- Finished area above ground: 1,750
- Finished area below ground: 0
Property
Parking
- Total spaces: 2
- Parking features: Storage, Asphalt, Attached, Driveway
- Attached garage spaces: 2
- Has uncovered spaces: Yes
Accessibility
- Accessibility features: None
Features
- Levels: Two
- Stories: 2
- Pool features: None
Lot
- Size: 0.64 Acres
Details
- Additional structures: Above Grade, Below Grade
- Parcel number: 0907469500000
- Zoning: RESIDENTIAL
- Special conditions: Standard
Construction
Type & style
- Home type: SingleFamily
- Architectural style: Cape Cod
- Property subtype: Single Family Residence
Materials
- Block, Asphalt, Frame, Vinyl Siding
- Foundation: Block
- Roof: Asphalt
Condition
- Below Average
- New construction: No
- Year built: 1968
Utilities & green energy
- Electric: 200+ Amp Service
- Sewer: On Site Septic
- Water: Well
Community & neighborhood
Location
- Region: Denver
- Subdivision: West Cocalico Twp
- Municipality: WEST COCALICO TWP
Other
Other facts
- Listing agreement: Exclusive Right To Sell
- Listing terms: Cash,Conventional
- Ownership: Fee Simple
Price history
| Date | Event | Price |
|---|---|---|
| 6/3/2025 | Sold | $300,000-4.6%$171/sqft |
Source: | ||
| 3/18/2025 | Pending sale | $314,500$180/sqft |
Source: | ||
| 2/24/2025 | Listed for sale | $314,500-16.1%$180/sqft |
Source: | ||
| 6/7/2024 | Listing removed | -- |
Source: | ||
| 4/24/2024 | Listed for sale | $375,000$214/sqft |
Source: | ||
Public tax history
Tax history is unavailable.
Neighborhood: 17517
Nearby schools
GreatSchools rating
- 10/10Denver El SchoolGrades: K-5Distance: 1.9 mi
- 6/10Cocalico Middle SchoolGrades: 6-8Distance: 1.7 mi
- 7/10Cocalico Senior High SchoolGrades: 9-12Distance: 1.9 mi
Schools provided by the listing agent
- District: Cocalico
Source: Bright MLS. This data may not be complete. We recommend contacting the local school district to confirm school assignments for this home.
Get pre-qualified for a loan
At Zillow Home Loans, we can pre-qualify you in as little as 5 minutes with no impact to your credit score.An equal housing lender. NMLS #10287.
Sell with ease on Zillow
Get a Zillow Showcase℠ listing at no additional cost and you could sell for —faster.
$312,600
2% more+$6,252
With Zillow Showcase(estimated)$318,852

