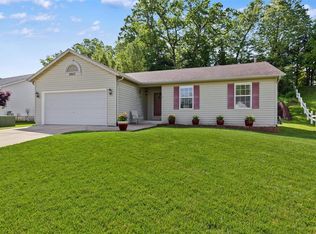Wonderful house, Beautiful Neighborhood!! Well maintained 3 Bed/2 Bath in move-in condition. Walk into this open-concept home & notice the large family room with vaulted ceilings. Kitchen has lots of cabinets, a pantry, & breakfast bar...and vaulted ceilings as well. Dining area has sliding glass door that leads to a large deck for outside entertaining. Beautiful Master Bedroom with large Walk-in Closet & Master Bath with soaking tub & separate shower....plus 2 separate vanity cabinets and sinks. Lots of windows give this home great light throughout!! Custom white blinds on all windows give home the perfect updated look & privacy when needed. Home is freshly painted!! Basement is large and unfinished...ready for you to finish to meet your needs. Would be great for building a family room, media room, workshop.....the possibilities are endless. Plumbing has been roughed-in for 3rd full bath in basement!! 2 car Garage with cabinets & lots of storage!! This one won't last.....Must See!!
This property is off market, which means it's not currently listed for sale or rent on Zillow. This may be different from what's available on other websites or public sources.
