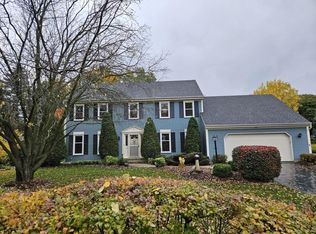Closed
$499,900
1055 South Sunny Slope ROAD, Brookfield, WI 53005
3beds
2,159sqft
Single Family Residence
Built in 1981
0.51 Acres Lot
$503,700 Zestimate®
$232/sqft
$3,394 Estimated rent
Home value
$503,700
$473,000 - $534,000
$3,394/mo
Zestimate® history
Loading...
Owner options
Explore your selling options
What's special
Move right in to this updated 3 bedroom. 2.5 bathroom home. The main level includes new laminate floors, newer windows, a sunny living room, formal dining room and family room with fireplace. The updated kitchen features stainless steel appliances, granite counters, pantry and dinette area. Upstairs, the master suite includes private bathroom and walk in closet. 2 additional bedrooms and an updated full bathroom. The huge backyard has a large deck, lots of mature trees and storage shed. Schedule your showing today
Zillow last checked: 8 hours ago
Listing updated: July 10, 2025 at 06:45am
Listed by:
James Marquardt 414-704-3374,
Real Broker Milwaukee
Bought with:
Jeffrey T Pedriana
Source: WIREX MLS,MLS#: 1912668 Originating MLS: Metro MLS
Originating MLS: Metro MLS
Facts & features
Interior
Bedrooms & bathrooms
- Bedrooms: 3
- Bathrooms: 3
- Full bathrooms: 2
- 1/2 bathrooms: 1
Primary bedroom
- Level: Upper
- Area: 182
- Dimensions: 14 x 13
Bedroom 2
- Level: Upper
- Area: 187
- Dimensions: 17 x 11
Bedroom 3
- Level: Upper
- Area: 121
- Dimensions: 11 x 11
Bathroom
- Features: Tub Only, Ceramic Tile, Master Bedroom Bath: Walk-In Shower, Master Bedroom Bath, Shower Stall
Dining room
- Level: Main
- Area: 121
- Dimensions: 11 x 11
Family room
- Level: Main
- Area: 266
- Dimensions: 19 x 14
Kitchen
- Level: Main
- Area: 242
- Dimensions: 22 x 11
Living room
- Level: Main
- Area: 221
- Dimensions: 17 x 13
Heating
- Natural Gas, Forced Air
Cooling
- Central Air
Appliances
- Included: Dishwasher, Dryer, Microwave, Range, Refrigerator, Washer
Features
- Pantry, Walk-In Closet(s)
- Flooring: Wood
- Basement: Full,Radon Mitigation System,Sump Pump
Interior area
- Total structure area: 2,159
- Total interior livable area: 2,159 sqft
Property
Parking
- Total spaces: 2
- Parking features: Garage Door Opener, Attached, 2 Car
- Attached garage spaces: 2
Features
- Levels: Two
- Stories: 2
- Patio & porch: Deck
Lot
- Size: 0.51 Acres
Details
- Additional structures: Garden Shed
- Parcel number: BR C1148060
- Zoning: Residential
Construction
Type & style
- Home type: SingleFamily
- Architectural style: Colonial
- Property subtype: Single Family Residence
Materials
- Vinyl Siding
Condition
- 21+ Years
- New construction: No
- Year built: 1981
Utilities & green energy
- Sewer: Public Sewer
- Water: Public
- Utilities for property: Cable Available
Community & neighborhood
Location
- Region: Brookfield
- Municipality: Brookfield
Price history
| Date | Event | Price |
|---|---|---|
| 7/9/2025 | Sold | $499,900$232/sqft |
Source: | ||
| 7/3/2025 | Pending sale | $499,900$232/sqft |
Source: | ||
| 6/3/2025 | Contingent | $499,900$232/sqft |
Source: | ||
| 5/30/2025 | Price change | $499,900-4.8%$232/sqft |
Source: | ||
| 5/20/2025 | Price change | $525,000-4.5%$243/sqft |
Source: | ||
Public tax history
| Year | Property taxes | Tax assessment |
|---|---|---|
| 2023 | $4,783 +3.4% | $431,200 +31.9% |
| 2022 | $4,624 -5.5% | $326,900 |
| 2021 | $4,894 -4.4% | $326,900 |
Find assessor info on the county website
Neighborhood: 53005
Nearby schools
GreatSchools rating
- 8/10Swanson Elementary SchoolGrades: PK-5Distance: 2.3 mi
- 8/10Wisconsin Hills Middle SchoolGrades: 6-8Distance: 3.2 mi
- 10/10Brookfield Central High SchoolGrades: 9-12Distance: 3.1 mi
Schools provided by the listing agent
- Elementary: Swanson
- Middle: Wisconsin Hills
- High: Brookfield Central
- District: Elmbrook
Source: WIREX MLS. This data may not be complete. We recommend contacting the local school district to confirm school assignments for this home.

Get pre-qualified for a loan
At Zillow Home Loans, we can pre-qualify you in as little as 5 minutes with no impact to your credit score.An equal housing lender. NMLS #10287.
Sell for more on Zillow
Get a free Zillow Showcase℠ listing and you could sell for .
$503,700
2% more+ $10,074
With Zillow Showcase(estimated)
$513,774