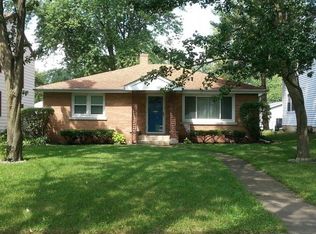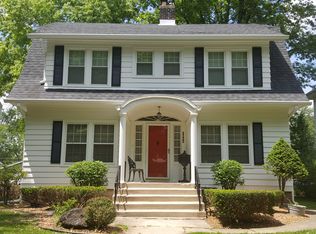Closed
$249,000
1055 S Myrtle Ave, Kankakee, IL 60901
4beds
2,000sqft
Single Family Residence
Built in ----
7,050 Square Feet Lot
$250,300 Zestimate®
$125/sqft
$1,993 Estimated rent
Home value
$250,300
$190,000 - $328,000
$1,993/mo
Zestimate® history
Loading...
Owner options
Explore your selling options
What's special
Welcome Home. This 4 bedroom 1.5 bath with a full Basement offers updated kitchen beautifully updated with new cabinets and granite counter tops, updated bathrooms, all appliances, refrigerator, stove microwave dishwasher, washer & dryer. Beautiful light fixtures, hardwood floors, sunken living room, dining area has new oversized patio door that leads to a new deck overlooking a huge back back yard. 2.5 car Garage. New Roof, updated electrical and security system. Come see this beautiful and spacious home over 2000 Square Feet. Kitchen has been. Back yard provides a great space for entertainment and those perfect summer BBQ's. You will not be disappointed! Home Warranty Plan included. Easy to Show. Call Today to schedule a tour.
Zillow last checked: 8 hours ago
Listing updated: October 13, 2025 at 01:01am
Listing courtesy of:
Kimberley Johnson 216-322-0633,
Keller Williams Rlty Partners
Bought with:
Michele Nelson
Exclusive Realtors
Source: MRED as distributed by MLS GRID,MLS#: 12301249
Facts & features
Interior
Bedrooms & bathrooms
- Bedrooms: 4
- Bathrooms: 2
- Full bathrooms: 1
- 1/2 bathrooms: 1
Primary bedroom
- Features: Flooring (Hardwood)
- Level: Second
- Area: 238 Square Feet
- Dimensions: 17X14
Bedroom 2
- Features: Flooring (Hardwood)
- Level: Main
- Area: 100 Square Feet
- Dimensions: 10X10
Bedroom 3
- Level: Second
- Area: 140 Square Feet
- Dimensions: 14X10
Bedroom 4
- Level: Second
- Area: 147 Square Feet
- Dimensions: 7X21
Dining room
- Features: Flooring (Hardwood)
- Level: Main
- Area: 140 Square Feet
- Dimensions: 10X14
Kitchen
- Level: Main
- Area: 110 Square Feet
- Dimensions: 10X11
Laundry
- Level: Basement
- Area: 40 Square Feet
- Dimensions: 5X8
Living room
- Features: Flooring (Hardwood)
- Level: Main
- Area: 280 Square Feet
- Dimensions: 20X14
Heating
- Natural Gas
Cooling
- Central Air
Features
- Basement: Finished,Partially Finished,Full
Interior area
- Total structure area: 0
- Total interior livable area: 2,000 sqft
Property
Parking
- Total spaces: 2.5
- Parking features: On Site, Garage Owned, Detached, Garage
- Garage spaces: 2.5
Accessibility
- Accessibility features: No Disability Access
Features
- Stories: 2
Lot
- Size: 7,050 sqft
- Dimensions: 47X150
Details
- Parcel number: 16170543002200
- Special conditions: None
Construction
Type & style
- Home type: SingleFamily
- Property subtype: Single Family Residence
Materials
- Vinyl Siding
Condition
- New construction: No
Utilities & green energy
- Sewer: Public Sewer
- Water: Public
Community & neighborhood
Location
- Region: Kankakee
HOA & financial
HOA
- Services included: None
Other
Other facts
- Listing terms: FHA
- Ownership: Fee Simple
Price history
| Date | Event | Price |
|---|---|---|
| 10/7/2025 | Sold | $249,000$125/sqft |
Source: | ||
| 9/7/2025 | Pending sale | $249,000$125/sqft |
Source: | ||
| 8/25/2025 | Price change | $249,000-2%$125/sqft |
Source: | ||
| 6/27/2025 | Price change | $254,000-1.9%$127/sqft |
Source: | ||
| 3/1/2025 | Listed for sale | $259,000-7.2%$130/sqft |
Source: | ||
Public tax history
| Year | Property taxes | Tax assessment |
|---|---|---|
| 2024 | $5,959 +19.8% | $50,404 +12.3% |
| 2023 | $4,974 +9.9% | $44,903 +14.2% |
| 2022 | $4,526 +8% | $39,303 +10.5% |
Find assessor info on the county website
Neighborhood: 60901
Nearby schools
GreatSchools rating
- 3/10Steuben Elementary SchoolGrades: PK-3Distance: 0.5 mi
- 2/10Kankakee Junior High SchoolGrades: 7-8Distance: 1.3 mi
- 2/10Kankakee High SchoolGrades: 9-12Distance: 1.7 mi
Schools provided by the listing agent
- District: 111
Source: MRED as distributed by MLS GRID. This data may not be complete. We recommend contacting the local school district to confirm school assignments for this home.

Get pre-qualified for a loan
At Zillow Home Loans, we can pre-qualify you in as little as 5 minutes with no impact to your credit score.An equal housing lender. NMLS #10287.

