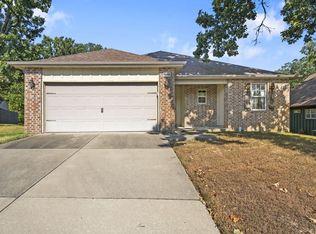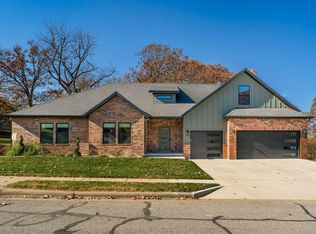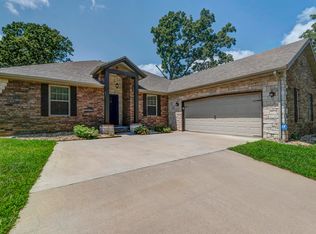Closed
Price Unknown
1055 S 21st Avenue, Ozark, MO 65721
5beds
2,604sqft
Single Family Residence
Built in 2006
1.01 Acres Lot
$394,600 Zestimate®
$--/sqft
$2,520 Estimated rent
Home value
$394,600
$367,000 - $426,000
$2,520/mo
Zestimate® history
Loading...
Owner options
Explore your selling options
What's special
Welcome to Autumn Meadows, a pristine neighborhood located just minutes away from all the local amenities Ozark offers. This neighborhood features a paved walking trail that leads directly to Ozark East Elementary School! This home is situated on 1.5 lots with gorgeous curb appeal and immaculate landscaping. Inside, you're greeted with high ceilings suffused with natural light and fresh paint throughout the home. The main level is thoughtfully designed for comfortable living, boasting a cozy living room, formal dining room, two guest rooms, guest bathroom, laundry room with ample storage, a kitchen equipped with new appliances and a gas range, bar seating, and an additional eat-in dining room. The primary bedroom showcases vaulted ceilings, a walk-in closet, and an ensuite bathroom with a walk-in shower and jetted tub. Upstairs, you'll find ample storage space and two additional bedrooms, one currently being utilized as a spacious entertainment room with a gas fireplace and ensuite bathroom. Step outside to the covered deck or additional patio and enjoy the breathtaking views of rolling hills and farmland. This home will not last long, call for your private showing today!
Zillow last checked: 8 hours ago
Listing updated: August 02, 2024 at 02:59pm
Listed by:
Brea Hunter 417-350-4161,
Murney Associates - Primrose
Bought with:
Calvin Chambers, 2017006757
Southern Missouri Homes and Farms LLC
Source: SOMOMLS,MLS#: 60264979
Facts & features
Interior
Bedrooms & bathrooms
- Bedrooms: 5
- Bathrooms: 3
- Full bathrooms: 3
Heating
- Forced Air, Natural Gas
Cooling
- Ceiling Fan(s), Central Air
Appliances
- Included: Dishwasher, Disposal, Free-Standing Gas Oven, Gas Water Heater, Microwave, Refrigerator
- Laundry: Main Level, W/D Hookup
Features
- High Ceilings, High Speed Internet, Internet - Cable, Laminate Counters, Solid Surface Counters, Vaulted Ceiling(s), Walk-In Closet(s), Walk-in Shower
- Flooring: Carpet, Hardwood, Tile
- Windows: Double Pane Windows, Drapes
- Has basement: No
- Has fireplace: Yes
- Fireplace features: Bedroom, Gas, Glass Doors, Tile
Interior area
- Total structure area: 2,604
- Total interior livable area: 2,604 sqft
- Finished area above ground: 2,604
- Finished area below ground: 0
Property
Parking
- Total spaces: 3
- Parking features: Driveway, Garage Door Opener, Garage Faces Front, On Street
- Attached garage spaces: 3
- Has uncovered spaces: Yes
Features
- Levels: One and One Half
- Stories: 2
- Patio & porch: Covered, Deck, Patio
- Exterior features: Cable Access, Rain Gutters
- Has spa: Yes
- Spa features: Bath
- Fencing: Barbed Wire,Wood,Wire
Lot
- Size: 1.01 Acres
- Features: Cleared, Curbs, Landscaped
Details
- Parcel number: 110725001003011000
Construction
Type & style
- Home type: SingleFamily
- Architectural style: Traditional
- Property subtype: Single Family Residence
Materials
- Wood Siding
- Foundation: Brick/Mortar, Crawl Space
- Roof: Composition
Condition
- Year built: 2006
Utilities & green energy
- Sewer: Public Sewer
- Water: Public
Community & neighborhood
Security
- Security features: Security System, Smoke Detector(s)
Location
- Region: Ozark
- Subdivision: Autumn Meadows
Other
Other facts
- Listing terms: Cash,Conventional,FHA,VA Loan
- Road surface type: Concrete, Asphalt
Price history
| Date | Event | Price |
|---|---|---|
| 5/14/2024 | Sold | -- |
Source: | ||
| 4/7/2024 | Pending sale | $374,900$144/sqft |
Source: | ||
| 4/4/2024 | Listed for sale | $374,900$144/sqft |
Source: | ||
| 8/6/2021 | Sold | -- |
Source: Agent Provided | ||
| 11/3/2008 | Sold | -- |
Source: Public Record | ||
Public tax history
| Year | Property taxes | Tax assessment |
|---|---|---|
| 2024 | $3,166 +0.1% | $50,580 |
| 2023 | $3,162 +1.5% | $50,580 +1.7% |
| 2022 | $3,115 | $49,720 |
Find assessor info on the county website
Neighborhood: 65721
Nearby schools
GreatSchools rating
- 9/10East Elementary SchoolGrades: K-4Distance: 0.6 mi
- 6/10Ozark Jr. High SchoolGrades: 8-9Distance: 2 mi
- 8/10Ozark High SchoolGrades: 9-12Distance: 2.3 mi
Schools provided by the listing agent
- Elementary: OZ East
- Middle: Ozark
- High: Ozark
Source: SOMOMLS. This data may not be complete. We recommend contacting the local school district to confirm school assignments for this home.


