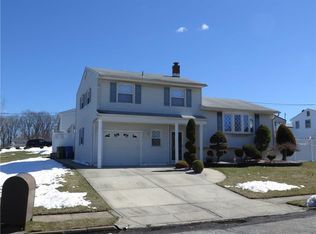Sold for $560,000 on 07/22/25
$560,000
1055 Rudyard Dr, Perth Amboy, NJ 08861
3beds
1,236sqft
Single Family Residence
Built in 1969
5,998.21 Square Feet Lot
$567,000 Zestimate®
$453/sqft
$3,436 Estimated rent
Home value
$567,000
$516,000 - $624,000
$3,436/mo
Zestimate® history
Loading...
Owner options
Explore your selling options
What's special
Welcome to this spacious bi-level home in the heart of Perth Amboy! Featuring 3 comfortable bedrooms, a full basement with plenty of space for creativity, and a private driveway, this home offers both space and convenience. Enjoy a large backyard, perfect for entertaining, gardening, or simply relaxing. Ideally located near all major highways, commuting is a breeze. Don't miss this great opportunity schedule your private tour today!
Zillow last checked: 8 hours ago
Listing updated: July 24, 2025 at 10:27am
Listed by:
FELIX SANTANA,
J.J. ELEK REALTY CO. 732-634-9100,
RUBEN RODRIGUEZ,
J.J. ELEK REALTY CO.
Source: All Jersey MLS,MLS#: 2511920R
Facts & features
Interior
Bedrooms & bathrooms
- Bedrooms: 3
- Bathrooms: 2
- Full bathrooms: 1
- 1/2 bathrooms: 1
Dining room
- Features: Dining L
Kitchen
- Features: Eat-in Kitchen, Separate Dining Area
Basement
- Area: 0
Heating
- Forced Air
Cooling
- Central Air
Appliances
- Included: Dishwasher, Gas Range/Oven, Exhaust Fan, Microwave, Gas Water Heater
Features
- Bath Half, Storage, Family Room, Kitchen, Living Room, Dining Room, 3 Bedrooms, Attic, Bath Full
- Flooring: See Remarks, Wood
- Basement: Full, Storage Space, Interior Entry, Utility Room, Laundry Facilities
- Has fireplace: No
Interior area
- Total structure area: 1,236
- Total interior livable area: 1,236 sqft
Property
Parking
- Total spaces: 1
- Parking features: 1 Car Width, Garage, Attached, Driveway, On Street
- Attached garage spaces: 1
- Has uncovered spaces: Yes
Features
- Levels: One, Two, Ground Floor, Bi-Level
- Stories: 2
- Exterior features: Fencing/Wall, Yard
- Fencing: Fencing/Wall
Lot
- Size: 5,998 sqft
- Dimensions: 100.00 x 60.00
- Features: See Remarks
Details
- Parcel number: 16003971700010
Construction
Type & style
- Home type: SingleFamily
- Architectural style: Bi-Level
- Property subtype: Single Family Residence
Materials
- Roof: Asphalt
Condition
- Year built: 1969
Utilities & green energy
- Gas: Natural Gas
- Sewer: Public Sewer
- Water: Public
- Utilities for property: Electricity Connected, Natural Gas Connected
Community & neighborhood
Location
- Region: Perth Amboy
Other
Other facts
- Ownership: Fee Simple
Price history
| Date | Event | Price |
|---|---|---|
| 7/22/2025 | Sold | $560,000+12%$453/sqft |
Source: | ||
| 5/15/2025 | Contingent | $499,999$405/sqft |
Source: | ||
| 4/15/2025 | Listed for sale | $499,999$405/sqft |
Source: | ||
Public tax history
| Year | Property taxes | Tax assessment |
|---|---|---|
| 2025 | $8,188 | $271,400 |
| 2024 | $8,188 +0.2% | $271,400 |
| 2023 | $8,172 +1.2% | $271,400 |
Find assessor info on the county website
Neighborhood: Spa Springs
Nearby schools
GreatSchools rating
- 3/10James J. Flynn Elementary SchoolGrades: K-4Distance: 0.4 mi
- 5/10Samuel E Shull Middle SchoolGrades: 5-8Distance: 1.1 mi
- 1/10Perth Amboy High SchoolGrades: 9-12Distance: 1.1 mi
Get a cash offer in 3 minutes
Find out how much your home could sell for in as little as 3 minutes with a no-obligation cash offer.
Estimated market value
$567,000
Get a cash offer in 3 minutes
Find out how much your home could sell for in as little as 3 minutes with a no-obligation cash offer.
Estimated market value
$567,000
